Ever dreamed of having a stylish, functional kitchen even if space is tight? Small kitchens are more popular than ever, and for good reason—they challenge us to get creative, maximize every inch, and showcase smart design tricks that make the space feel larger and more efficient. Whether you live in an apartment, a cozy cottage, or want to optimize a compact cooking area, clever small kitchen ideas can transform your space into a culinary haven without sacrificing style or practicality.
This article is packed with inspiring and actionable ideas to help you make the most of your small kitchen. From innovative storage solutions to space-saving appliances and eye-catching design tips, you’ll discover a variety of techniques to enhance both functionality and aesthetics. Get ready to unlock the full potential of your compact kitchen with ideas that are as creative as they are practical!
1. Maximize Vertical Storage with Open Shelving
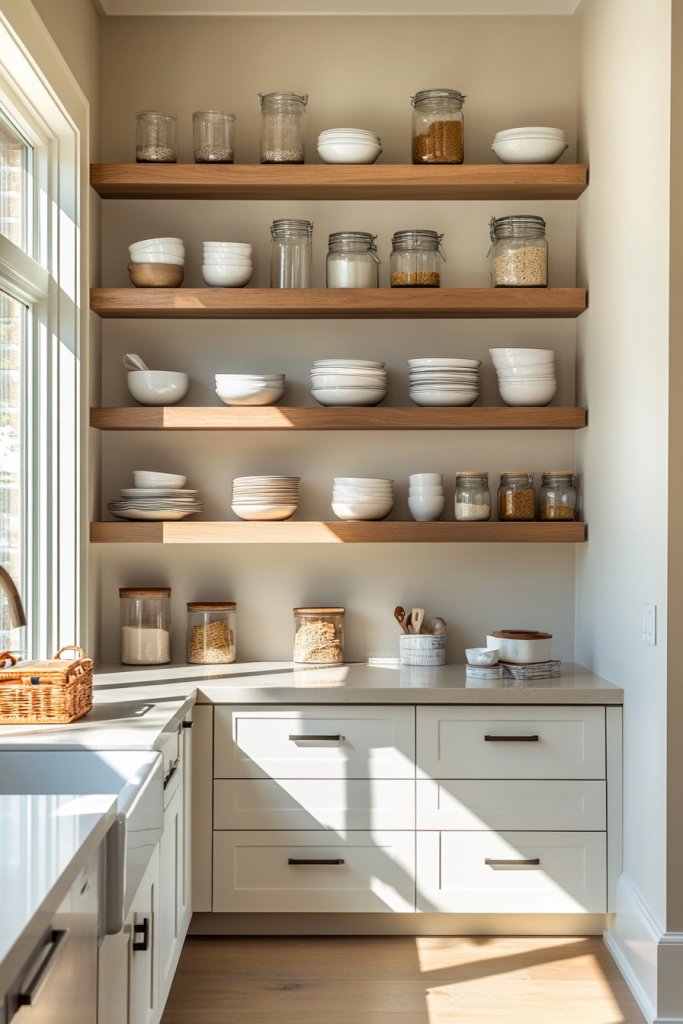
In small kitchens, vertical storage is a game-changer, transforming unused wall space into practical display and storage areas. Open shelving not only keeps essentials within reach but also adds a modern, airy vibe that makes the space feel larger and more inviting.
Imagine sleek wooden planks painted in crisp whites or soft neutrals mounted on the wall, lined with colorful ceramic dishes, glass jars filled with grains, or stylish mugs. The open design allows you to see everything at once, with elements like copper pots, patterned bowls, or decorative canisters creating visual interest.
Soft under-shelf lighting or a string of fairy lights can add warmth, casting a gentle glow over your collection. The overall effect is a curated, personalized kitchen display that feels both functional and inviting, with textures ranging from matte ceramics to shiny metallic accents.
Getting started is simple: first, measure your wall space to determine how many shelves you can install. Choose sturdy brackets and durable wood or MDF boards, and secure them at varying heights for visual interest.
Arrange your favorite dishes, spices, or cookware on the shelves, mixing functional items with decorative pieces for a balanced look. To keep clutter at bay, consider using labeled jars or baskets on the shelves, and ensure your shelves are anchored properly for safety. This upgrade provides a stylish storage solution that makes everyday cooking more efficient and visually pleasing.
2. Install Multi-Functional Kitchen Islands or Carts
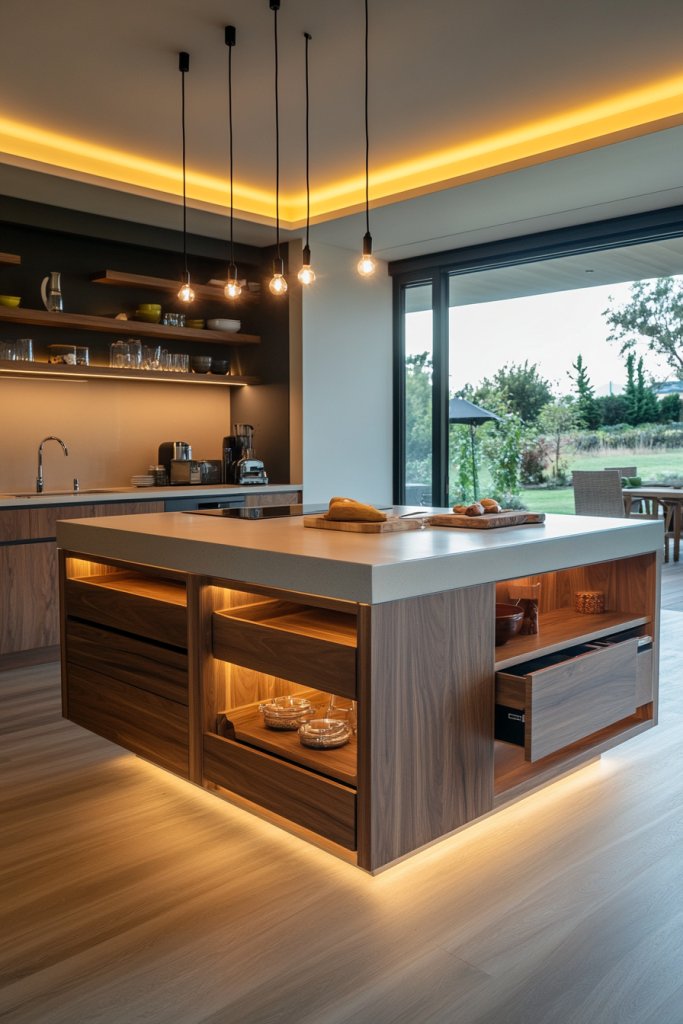
A versatile kitchen island or cart can dramatically improve storage and workspace in a small kitchen, serving as both a prep station and a storage hub. When chosen wisely, these pieces maximize functionality without overwhelming the limited space.
Picture a compact, rolling cart made of stainless steel and wood, topped with a butcher block surface that invites chopping and mixing. It might feature open shelves holding pots, pans, or cookbooks, with a sturdy drawer for utensils and a wine rack underneath.
Some islands come with fold-down sides or removable trays, expanding the prep area when needed. Bright, neutral tones like white or light wood help the piece blend seamlessly into the kitchen, while colorful accents like a bold kettle or patterned storage baskets add personality.
The mobility of a cart allows you to reposition it easily for different tasks or social gatherings, making your kitchen more adaptable. To implement this idea, start by measuring your available space and selecting a compact, multi-purpose cart or island with sturdy wheels.
Look for options with built-in storage features—like hooks, shelves, or drawers—that suit your needs. Choose durable materials such as bamboo, stainless steel, or painted wood, and add a non-slip mat underneath for stability.
Assemble according to the manufacturer’s instructions, then organize your frequently used utensils, pots, or ingredients on or inside the cart. A well-chosen multi-functional island transforms your small kitchen into a highly efficient, flexible space that’s easy to clean and move around.
3. Use Light Colors and Reflective Surfaces to Enhance Space
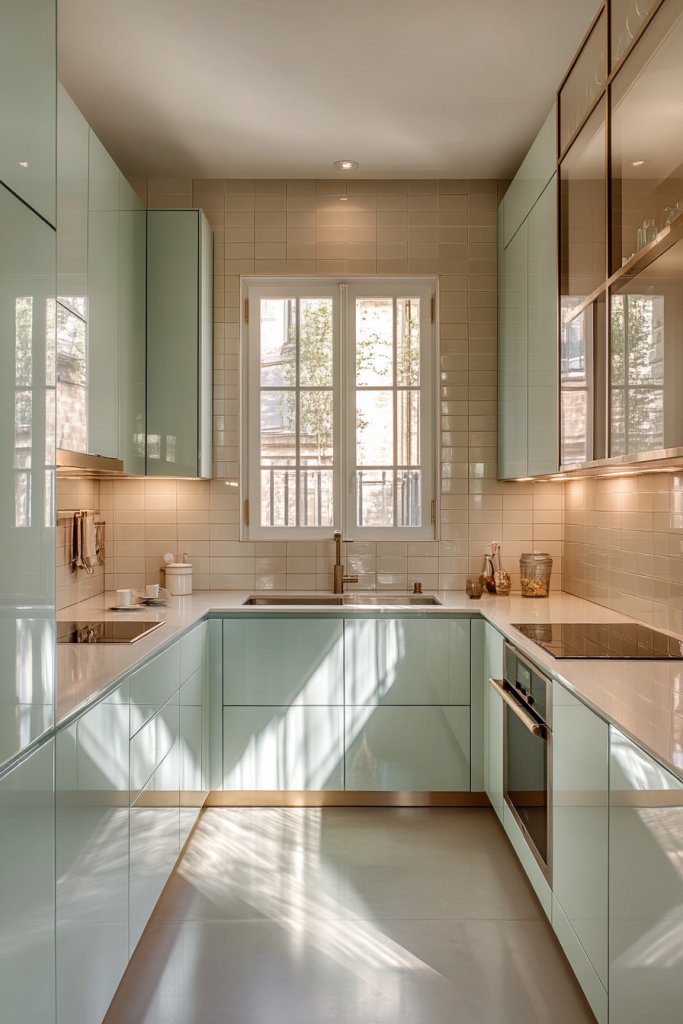
Bright, light colors and reflective surfaces are essential decor tools to make a small kitchen feel larger, more open, and welcoming. They bounce light around the room, reducing shadows and giving an illusion of more space.
Visualize walls painted in soft shades like ivory, blush, or pale gray, paired with glossy white cabinets or a high-shine backsplash. Reflective surfaces such as glass-front cabinets, stainless steel appliances, or a tiled backsplash with a subtle sheen amplify natural and artificial light.
A large mirror on one wall or a glossy countertop can also add depth, visually expanding the room. Light-colored textiles—such as a cream linen curtain or a pale patterned rug—further brighten the space.
The overall aesthetic feels airy, clean, and uncluttered, with a fresh, tranquil vibe that encourages culinary creativity. To achieve this look, start by selecting light, neutral paint colors for your walls and cabinets.
Opt for glossy or semi-gloss finishes on cabinetry and backsplash tiles to reflect light effectively. Incorporate reflective accessories like metallic hardware, glass jars, or a mirrored backsplash to enhance brightness.
Keep countertops clear of clutter, and choose soft, light-colored textiles for window treatments and rugs. By emphasizing brightness and reflection, you’ll create a kitchen that feels more spacious, inviting, and perfect for both everyday cooking and entertaining.
4. Incorporate Under-Cabinet Lighting for Better Visibility
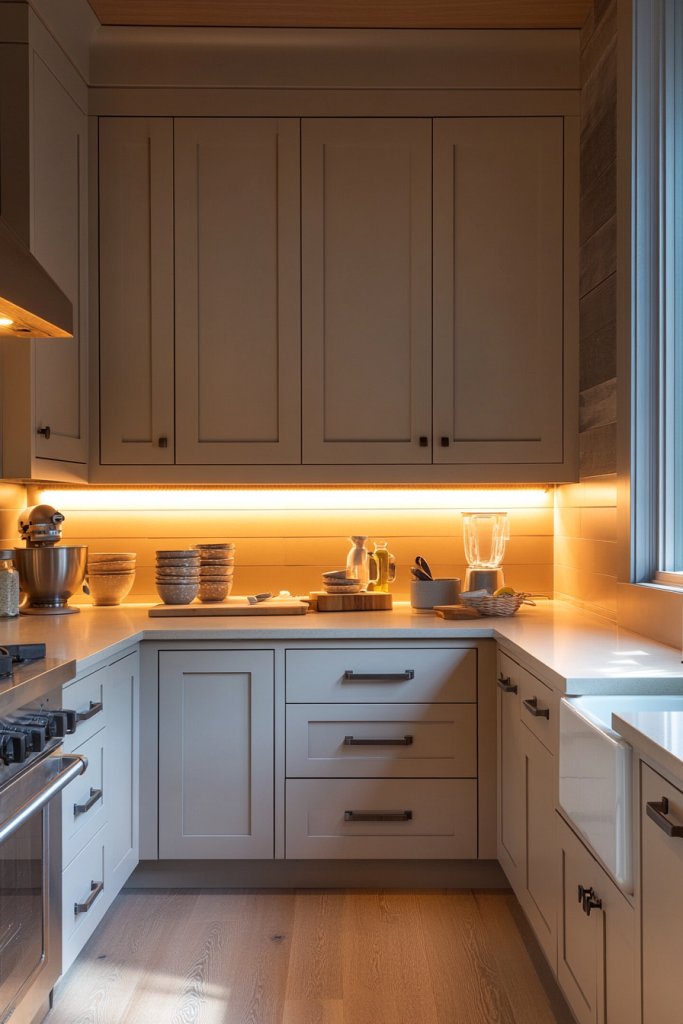
Under-cabinet lighting is a practical upgrade that improves visibility, enhances safety, and adds a warm ambiance to your small kitchen. It’s especially helpful for task areas like countertops, where precise work takes place.
Imagine soft LED strip lights or puck lights installed beneath your upper cabinets, casting a gentle, even glow over your workspace. The warm white light highlights your countertop surface, making chopping, mixing, and cleaning easier and safer.
It also accentuates your decor elements like colorful bowls or sleek appliances. The subtle illumination reduces shadows, creating a cozy, inviting atmosphere after dinner.
When properly installed, under-cabinet lighting transforms a cluttered, dark corner into an efficient, welcoming culinary zone that feels bright and open. To incorporate this feature, first measure your cabinet underside to select the right length and type of lighting—LED strips are popular for their energy efficiency and versatility.
Secure the lights using adhesive backing or mounting clips, and connect them to a power source with a simple switch or dimmer for adjustable brightness. Choose warm white or neutral tones to complement your kitchen’s color palette. Once installed, organize your countertop for easy access to frequently used ingredients and tools, and enjoy the improved functionality and ambiance that under-cabinet lighting provides, making your small kitchen more efficient and inviting.
5. Add Slim, Pull-Out Pantry Units for Extra Storage
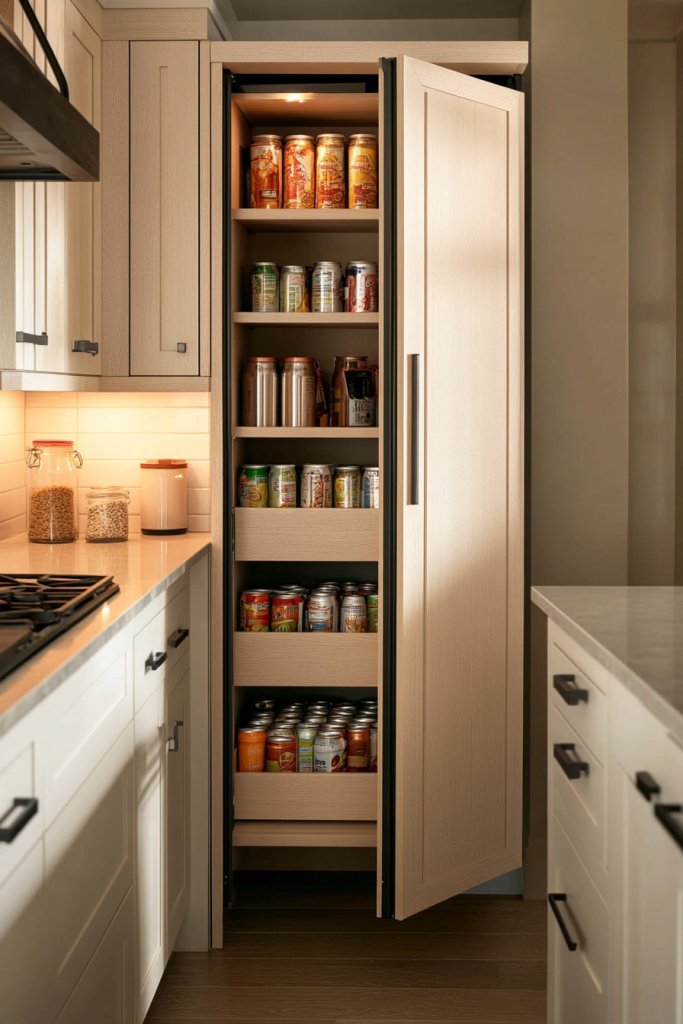
In tight spaces, slim pull-out pantry units are a clever solution to maximize storage without sacrificing precious floor space. These narrow cabinets fit into small gaps and provide easy access to canned goods, spices, or snacks.
Visualize a sleek, tall cabinet about 6-8 inches wide, fitted with multiple wire or solid shelves that slide out smoothly. The unit is often finished in a neutral color like white or gray, blending seamlessly with existing cabinetry.
Inside, neatly organized jars, spice bottles, or small containers sit side by side, making everything visible at a glance. The pull-out mechanism keeps everything accessible, prevents clutter, and allows you to utilize every inch of vertical space efficiently.
These units are perfect for storing everyday essentials close at hand, helping your small kitchen stay tidy and functional. To implement, measure the available narrow space next to your existing cabinets or appliances.
Purchase a pre-made pull-out pantry or retrofit an existing cabinet with slide-out shelves. Use wire baskets or acrylic containers for organizing small items, and label everything for quick identification.
Install the unit following manufacturer instructions, ensuring the sliding mechanism moves smoothly. Fill with your most-used pantry staples, and enjoy the convenience of a hidden, space-efficient storage solution that keeps your small kitchen organized and clutter-free.
6. Use Creative Corner Solutions like Lazy Susans or Corner Drawers
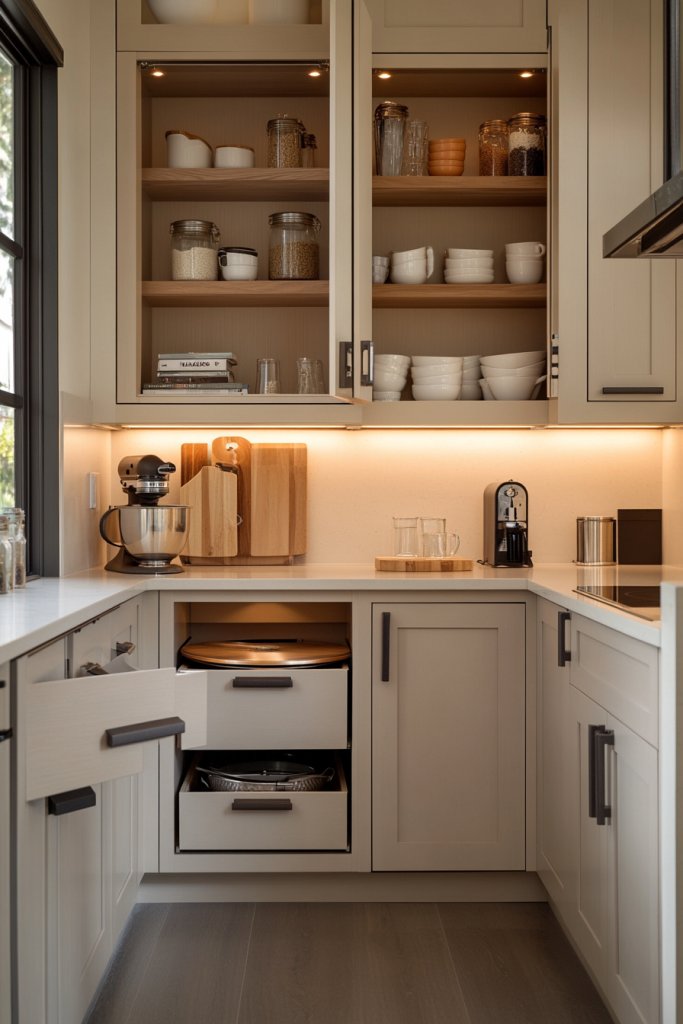
Maximizing corner spaces often feels like a puzzle—until you discover clever solutions like Lazy Susans and corner drawers that transform underutilized areas into functional storage. These options are game-changers for small kitchens, helping you keep everything accessible without cluttering the main counters.
Imagine a sleek, circular Lazy Susan spinning smoothly in a corner cabinet, stocked with spices, oils, or baking supplies. Alternatively, a custom-built corner drawer slides out effortlessly, revealing neatly organized utensils or cookware, with dividers ensuring everything stays tidy.
The design is often minimalist, with smooth finishes in neutral tones like matte black or soft white, blending seamlessly into your kitchen aesthetic. The textured surfaces of these solutions invite touch, and their compact form maintains an open, airy feel, preventing the space from feeling cramped.
These innovations make tiny corners into prime real estate for storage, all while adding a touch of modern elegance. To implement this, start by measuring your corner cabinets to find a Lazy Susan that fits snugly.
For corner drawers, consider purchasing pre-made units or consulting with a carpenter to customize one. You’ll need basic tools like a drill, screws, and perhaps a level, along with organizing accessories like small baskets or dividers.
Installing a Lazy Susan is straightforward—simply remove the existing shelf, attach the hardware, and place the unit inside. For corner drawers, follow the manufacturer’s instructions or hire a professional if needed. Choosing durable, easy-to-clean materials like plastic or wood ensures longevity and smooth operation, making these corner solutions a practical upgrade your small kitchen will thank you for.
7. Opt for Compact, Space-Saving Appliances with Sleek Designs
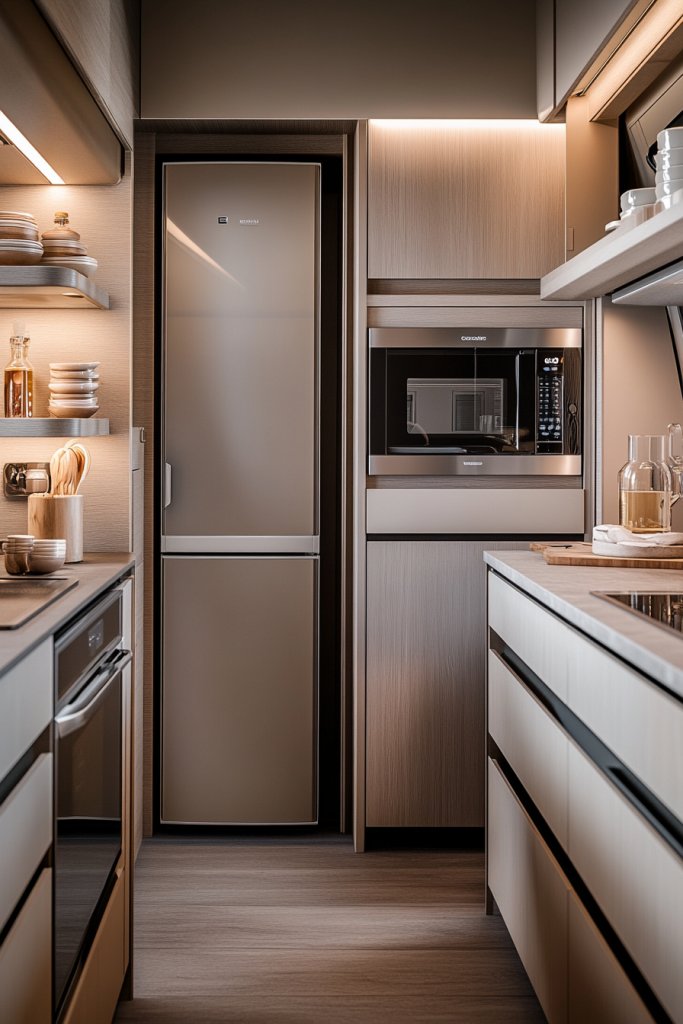
Small kitchens demand smart choices in appliances—opting for compact, space-efficient models that perform well without overwhelming the space. Sleek, modern designs with clean lines and minimal bulk can keep your kitchen looking uncluttered and stylish while still meeting all your culinary needs.
Visualize a countertop with a slim, stainless steel microwave that’s just 15 inches wide, or a petite, energy-efficient dishwasher tucked neatly under the counter. These appliances often feature smooth surfaces, hidden controls, and subdued colors like matte black or white, which blend effortlessly into the overall kitchen aesthetic.
The tactile feel is smooth and cool, and the quiet operation adds to the calming atmosphere. Their lightweight design makes them easy to move or replace, and their small footprint frees up valuable counter space for prep work or decorative touches.
To incorporate these appliances, start by measuring your available space carefully. Look for models labeled “compact,” “slim,” or “mini,” focusing on appliances that maintain high performance despite their size.
Consider multi-purpose appliances, like a combination microwave and convection oven, to save even more space. When purchasing, check for energy ratings and noise levels to ensure efficiency and comfort. Installing these appliances is often as simple as plugging them in—many are designed for easy DIY setup—while their modern aesthetics help keep your small kitchen looking clean and organized, making every inch count.
8. Design a Wall-Mounted Pot Rack for Easy Access and Decoration
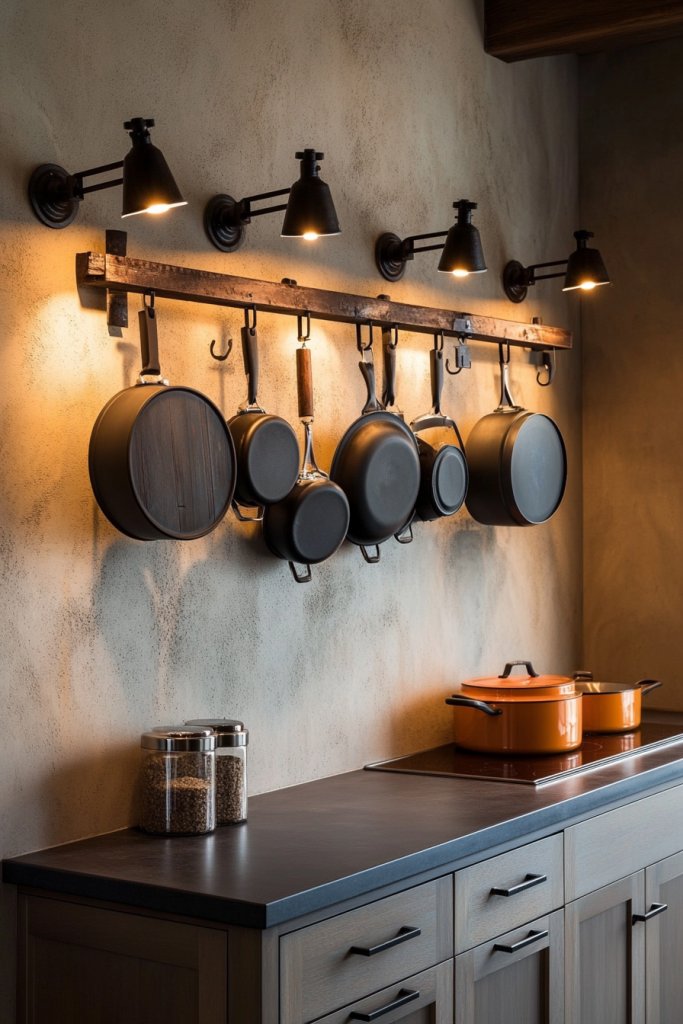
A wall-mounted pot rack is both a practical storage solution and a stylish kitchen feature that adds a touch of rustic charm or modern industrial flair. It keeps your cookware within arm’s reach while freeing up cabinet space, making it ideal for small kitchens aiming for efficiency and visual appeal.
Picture a sleek metal grid or minimalist wooden rail mounted just above the stove or countertop. Hanging from sturdy hooks are shiny stainless steel pots, colorful enameled pans, and a few decorative copper or brass pieces that catch the light.
The rack’s open design allows you to see all your cookware at once, creating an inviting, organized look. The textures of metal or wood contrast beautifully with the smooth, glossy backsplash or matte painted walls.
This setup not only functions perfectly but also acts as a decorative element, adding warmth and character to the space. To implement, choose a durable wall-mounted rack made of stainless steel, wrought iron, or reclaimed wood, depending on your style.
Securely attach it to wall studs using appropriate hardware—drill a few holes and ensure stability before hanging your cookware. Keep a set of matching hooks handy for versatility, and consider adding small baskets or utensil holders for extra organization.
Arrange your items by size or frequency of use for convenience. This simple yet impactful upgrade helps you cook more efficiently and adds a personalized, stylish touch to your small kitchen.
9. Choose Clear or Glass-front Cabinets to Create an Open Feel
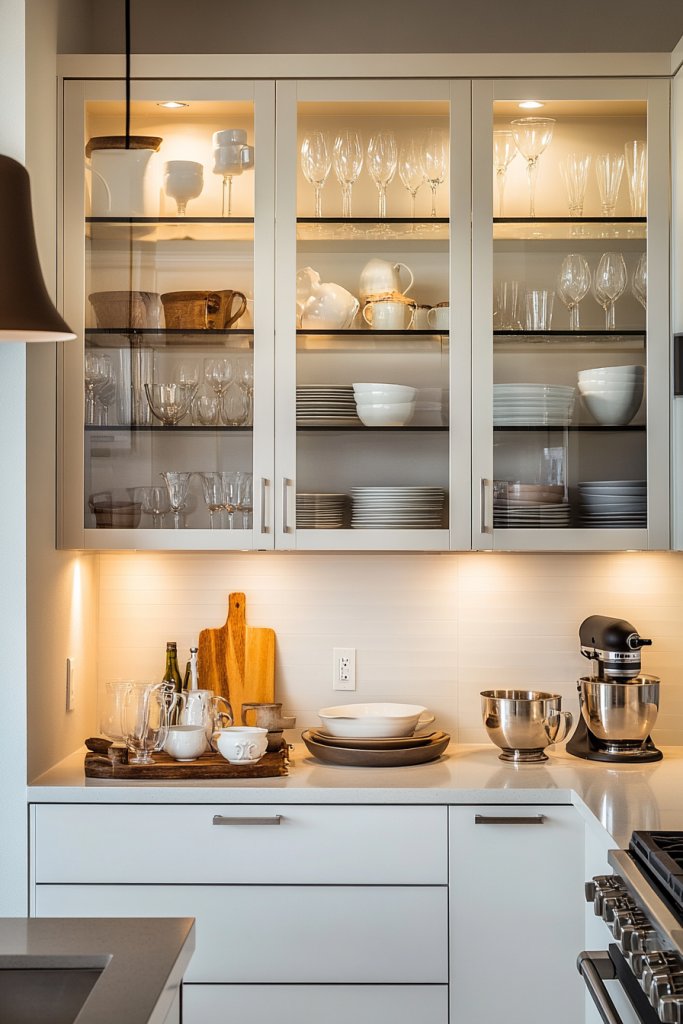
Glass-front cabinets are a clever way to make a small kitchen appear larger and more open by visually expanding the space. They allow you to showcase attractive dishware or colorful glassware while preventing the cabinets from feeling bulky or closed-in.
Envision a row of sleek, transparent glass doors with minimalist hardware, revealing neatly arranged plates, bowls, and glasses in a cohesive color palette—perhaps whites, soft blues, or subtle metallic accents. The transparency adds depth, creating a layered look that draws the eye through the room rather than blocking it.
The reflective surfaces of glass catch and bounce light, brightening the space and giving it a fresh, airy ambiance. The overall effect is a balanced mix of openness and organization, with visual interest that enhances the aesthetic without clutter.
To incorporate, select cabinets with clear or frosted glass panels and ensure the interior is well-organized with matching or complementary dishware. Use LED strip lighting inside the cabinets to highlight your display and add brightness.
Keep the contents tidy and cohesive to avoid a chaotic look. If replacing existing cabinets isn’t feasible, consider installing glass-front doors on select upper cabinets. For a budget-friendly option, display attractive, everyday dishware or decorative glassware to keep the space feeling open, bright, and inviting—perfect for small kitchens where every visual and spatial advantage counts.
10. Implement Modular Storage Solutions for Flexibility
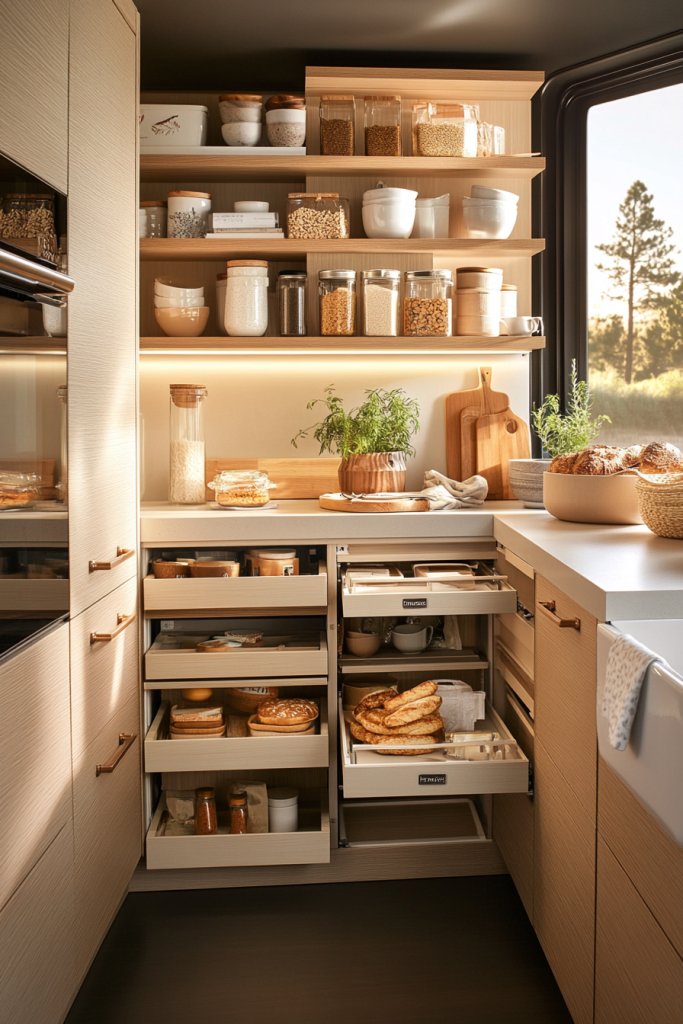
Modular storage systems are the ultimate way to tailor your small kitchen’s organization to your specific needs, offering flexibility and adaptability as your cooking habits evolve. These systems consist of stackable, adjustable units that can be customized to fit awkward spaces or changing storage requirements.
Imagine a set of sleek, stackable bins, pull-out drawers, and shelf inserts made from durable plastics or lightweight wood. They can be arranged vertically or horizontally, fitting into cabinets, under the sink, or even on open shelving.
The textures are smooth, with options for color accents like soft gray, pastel, or bold hues, adding visual interest while keeping things organized. These solutions allow you to create dedicated zones for spices, utensils, or baking supplies, with clear labels or transparent containers for quick identification.
The modular design ensures that your storage can grow or shrink with your needs, reducing clutter and maximizing every inch of your small kitchen. Getting started is simple: measure your available spaces and choose modular units that fit well.
Use adjustable shelving or stackable baskets for versatility. For added convenience, incorporate drawer dividers or stackable trays for small items like lids or spice jars.
Many systems are easy to install and reposition, making them perfect for DIY enthusiasts. By investing in modular storage, you create a dynamic, organized kitchen where everything has a place, making daily cooking more efficient and enjoyable.
11. Incorporate Hidden or Concealed Storage Spaces
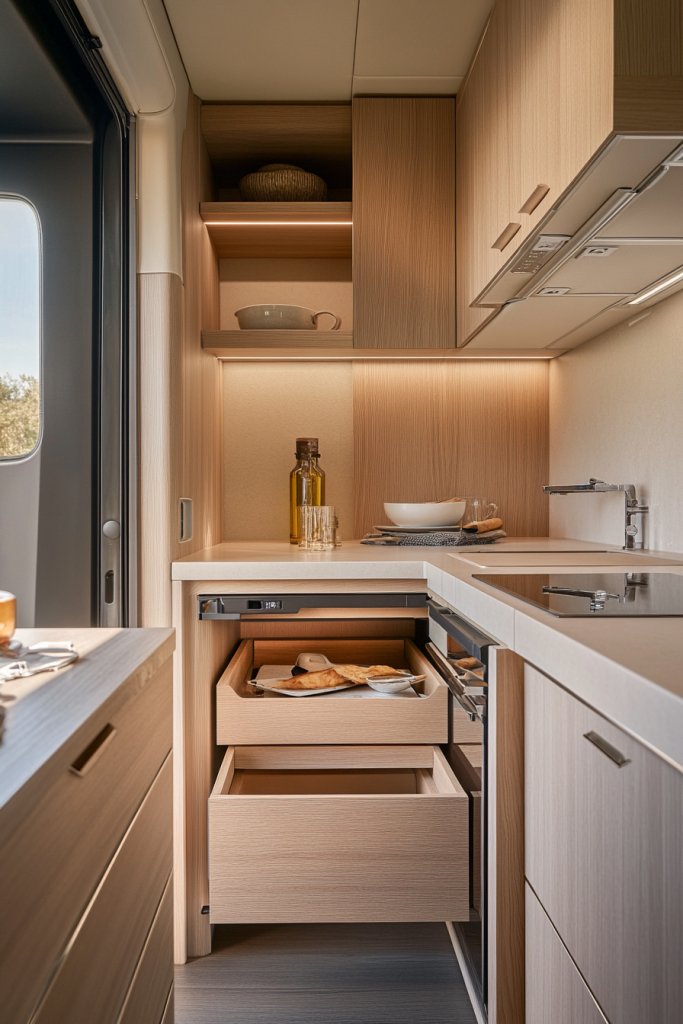
Maximizing storage without cluttering your small kitchen is key, and hidden or concealed storage spaces are a clever way to do just that. These discreet solutions help keep your countertops tidy and your space feeling open, while still providing ample room for all your essentials.
This idea is especially valuable for those who love a minimalist aesthetic but need practical storage options. Imagine opening a sleek cabinet panel to reveal a hidden pull-out drawer for spices or a secret compartment behind a false wall for seldom-used items.
You might incorporate an under-stair drawer, a lift-up countertop section, or a recessed niche within a wall that blends seamlessly with existing cabinetry. These hidden spots are often lined with soft-close mechanisms and finished with matching materials, making them nearly invisible when closed.
The overall effect is a clutter-free, streamlined space with a touch of surprise and sophistication. To implement this, start by assessing your kitchen’s layout to identify areas where storage can be concealed—like beneath counters or within walls.
Use custom cabinetry or discreet panels that match your existing decor. For example, install a false drawer front that pulls out to reveal a small storage compartment or craft a hidden space behind a decorative panel.
Simple tools like a drill, screws, and a good-quality hinge or latch are all you need. These solutions are beginner-friendly, but if you’re unsure, consulting a carpenter or handyman can ensure a seamless, professional finish.
12. Use Stylish Backsplashes to Add Visual Interest and Protect Walls
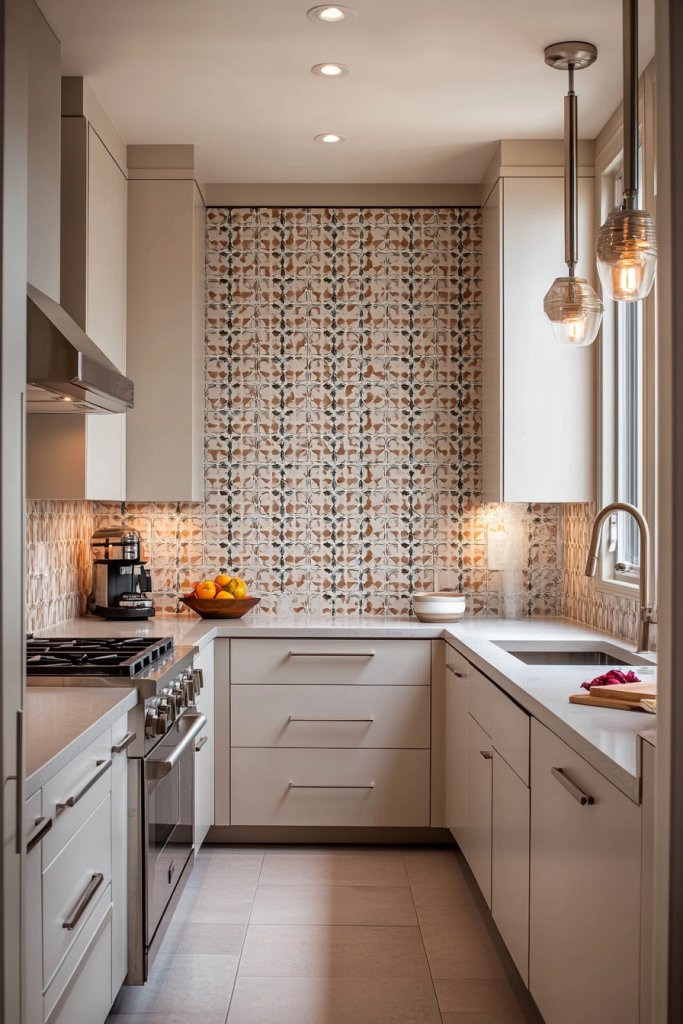
A backsplash isn’t just functional—it can be a stunning focal point that elevates your small kitchen’s aesthetic while protecting walls from splashes and stains. Choosing a stylish, eye-catching design instantly adds personality and depth, making the space feel more vibrant and inviting.
Picture a backsplash featuring glossy white subway tiles with a subtle iridescent sheen, or bold patterned ceramic tiles in navy and gold that create a striking visual contrast. Textured materials like marble, mosaic glass, or metallic tiles introduce tactile richness, while vibrant colors or intricate patterns inject energy into the space.
The backsplash can run the full height of the wall behind your counters or be a splash of design in a smaller area for a more subdued look. When lit properly, these surfaces reflect light beautifully, adding brightness and a sense of larger space.
To incorporate a stylish backsplash, start by selecting materials that match your overall color scheme and style—consider peel-and-stick tiles for a quick, budget-friendly upgrade or professional tiling for a more polished look. Measure your wall area carefully, then purchase enough tiles or panels to cover the space with a small margin for cuts.
Prepare the surface by cleaning and smoothing it, then follow manufacturers’ instructions for installation—using adhesive, spacers, and grout as needed. This DIY project can be completed in a weekend and instantly transforms your kitchen’s look and feel.
13. Select Space-Efficient Fixtures, such as Undermount Sinks and Slim Faucets
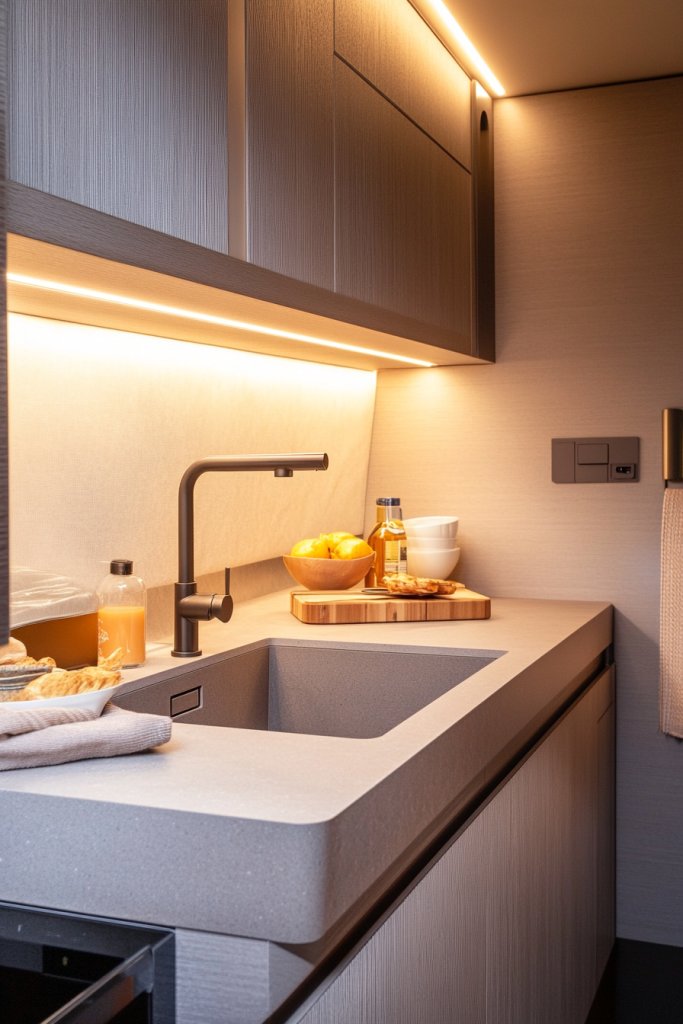
Choosing the right fixtures is essential for creating a functional, uncluttered small kitchen. Space-efficient fixtures like undermount sinks and slim, minimalist faucets maximize usability without sacrificing style, helping your kitchen feel more open and organized.
Visualize a sleek, stainless steel undermount sink seamlessly integrated into a compact countertop, with a slim, high-arc faucet that leaves plenty of space for washing and prep work. These fixtures are designed to occupy less visual space and often feature clean lines and simple shapes, which contribute to a streamlined, modern look.
The undermount design also makes cleaning easier, as crumbs and spills can be wiped directly into the sink. Paired with a slim faucet with a pull-down sprayer, this setup enhances both function and aesthetic appeal, making your small kitchen more efficient.
To implement, measure your available space to select a sink size that fits comfortably without overwhelming the area—many small or single-basin models are perfect. Choose a compact, low-profile faucet with a flexible hose or pull-out feature for added convenience.
Installation usually involves replacing your existing sink and faucet, which can be a DIY project if you’re comfortable with basic plumbing—just be sure to turn off water supplies and follow manufacturer instructions. For a professional finish, consider hiring a plumber, especially when working with built-in cabinetry or custom countertops. These fixtures are a practical upgrade that delivers style and space-saving benefits effortlessly.
14. Integrate a Drop-Leaf or Fold-Out Table for Dining and Prep Space
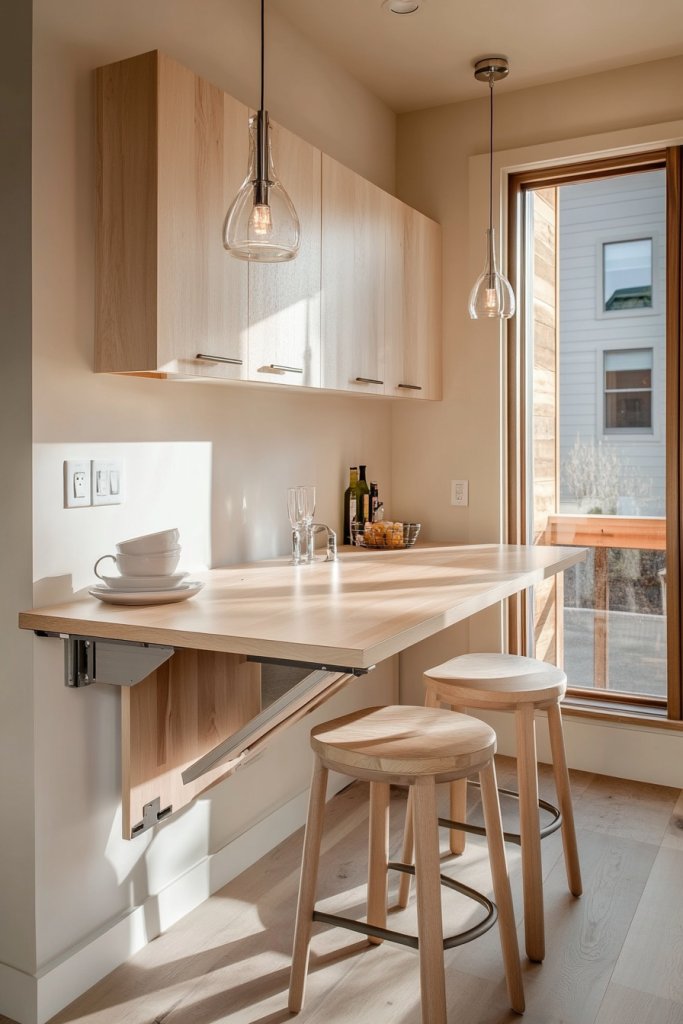
In small kitchens, multifunctional furniture like drop-leaf or fold-out tables can transform limited space into a versatile dining or prep zone. These space-saving solutions provide additional surface area only when needed, then fold away neatly to maximize floor space.
Picture a compact table attached to a wall or tucked into a corner, with a hinged leaf that can be lowered when not in use or extended when guests arrive. When folded down, it resembles a sleek console or countertop, blending seamlessly with the rest of your cabinetry.
The table surface could be made of wood, laminate, or even acrylic, available in various colors and finishes to complement your decor. This setup allows you to enjoy a cozy meal or prep area without sacrificing precious space when the table isn’t in use.
To install, choose a sturdy wall-mount bracket or hinge system designed for fold-away tables. Use lightweight but durable materials such as bamboo, laminate, or painted MDF for the tabletop.
Mark the desired height and secure the hinges or brackets to your wall, then attach the table surface. For added convenience, select a model with a locking mechanism to keep the table stable when extended.
This project is beginner-friendly and can be completed with basic tools like a drill, level, and screwdriver. It’s an affordable, practical way to add dining or prep space to your small kitchen without cluttering your floor.
15. Use Colorful or Patterned Textiles for Curtains, Rugs, or Seat Covers
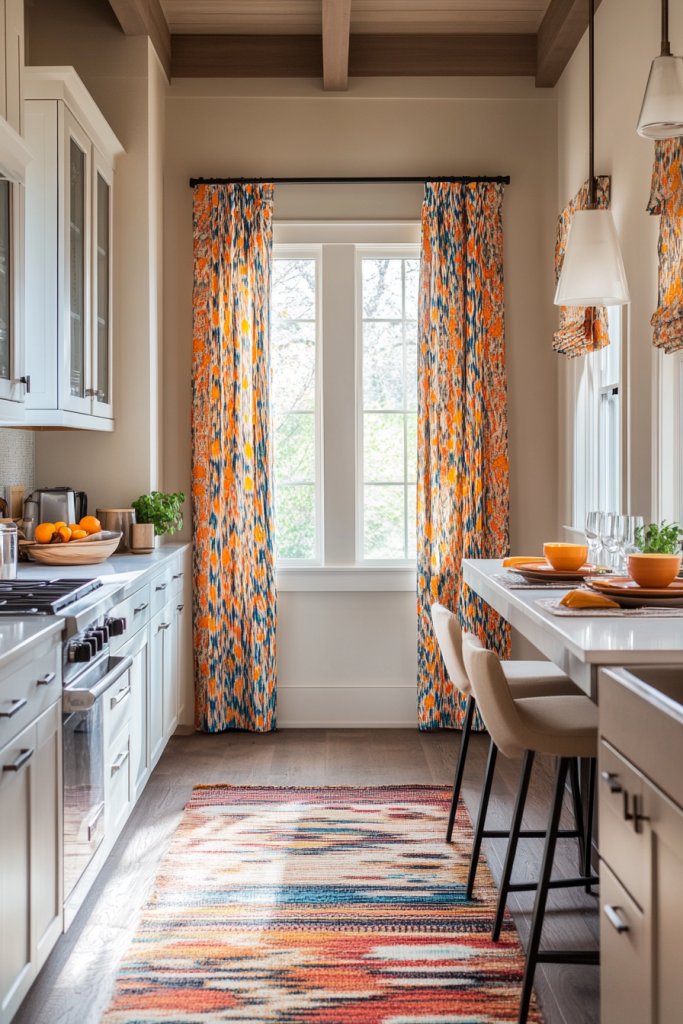
Adding vibrant textiles brings warmth, personality, and a sense of coziness to small kitchens. Colorful curtains, patterned rugs, or playful seat covers can instantly refresh the space and create visual interest, making your kitchen feel lively and inviting.
Imagine a set of cheerful, patterned cotton curtains in cheerful yellow and white stripes framing your window, or a textured, patterned rug in shades of teal and coral under your feet. Brightly colored or patterned seat covers on stools or chairs add a fun touch and make seating more comfortable.
These textiles also serve as easy-to-change accents, allowing you to swap out colors or patterns seasonally or whenever you want a fresh look. The tactile quality of textiles adds a cozy, lived-in vibe, making the space feel more personalized and welcoming.
To incorporate, pick fabrics that suit your style—consider cotton, linen, or bamboo for durability and ease of cleaning. Choose colors and patterns that complement your overall color palette, whether bold geometric prints or soft floral motifs.
For curtains, measure your windows and sew or purchase ready-made panels. Rugs and seat covers are widely available in various sizes and styles—look for options with non-slip backing for safety. These textiles are an affordable way to infuse your small kitchen with personality and warmth, making it a more enjoyable space to cook and gather.
16. Install a Compact Dish Drying Area with Over-Sink Storage
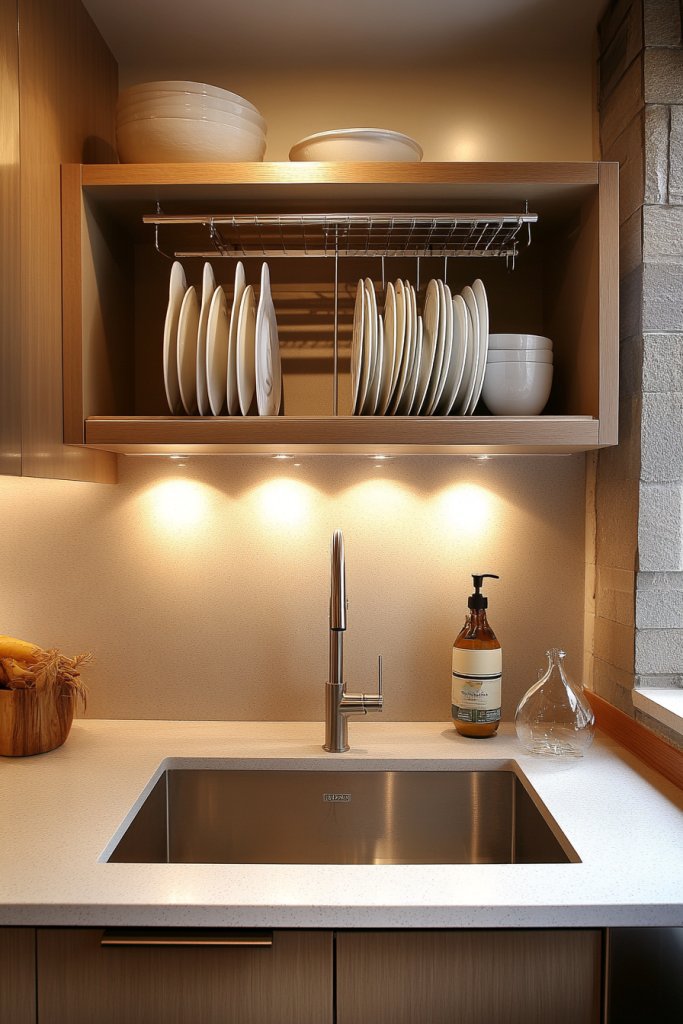
Transforming an often cluttered corner into a sleek, efficient dish drying zone can dramatically boost your small kitchen’s functionality. This idea leverages vertical space above your sink to create a compact, organized drying station that keeps countertops clear.
It’s especially useful for busy households needing quick access to clean dishes without sacrificing precious counter space. This solution blends practicality with a tidy aesthetic, making daily chores feel less cumbersome.
Imagine a narrow, wall-mounted rack made of stainless steel or bamboo, positioned just above your sink. This rack features multiple tiers or a series of small, interconnected shelves designed to hold dishware, sponges, and drying mats.
Below, a slim, built-in or wall-mounted tray catches drips, preventing water from pooling on your countertop. The entire setup maintains a clean look, with neutral tones like white, soft gray, or natural wood that seamlessly blend into the kitchen’s color palette.
The space feels brighter and more organized, with the scent of fresh soap lingering nearby. Getting this setup in place is simple and budget-friendly.
Start by measuring the width of your sink and the available wall space. Choose a stainless steel or bamboo over-sink rack—these are durable and easy to clean.
Secure the rack with mounting hardware, ensuring it’s stable and level. Add small accessories like a draining mat or cup hooks for utensils.
For a more polished look, opt for a slim, built-in tray or a removable drip catcher. With just a few tools and some basic DIY skills, you’ll enjoy a more organized, clutter-free sink area in no time.
17. Add Functional Wall Hooks or Pegboards for Utensils and Tools
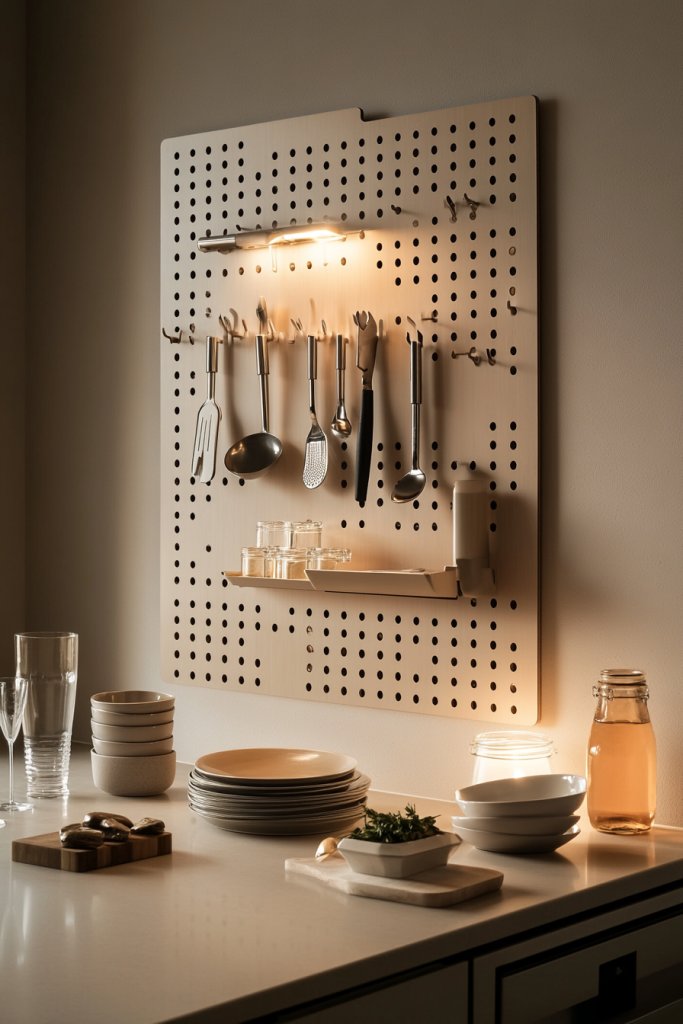
Maximize your kitchen’s efficiency with a smart, accessible storage solution that keeps utensils and tools within arm’s reach. Wall hooks and pegboards are an ideal way to free up drawer space while adding an industrial-chic or modern touch to your small kitchen.
This idea not only declutters countertops but also creates a visual focal point that combines practicality with style, making everyday cooking more enjoyable. Picture a sleek, matte black or bright white pegboard mounted on an empty wall, dotted with various hooks and small shelves.
You can hang measuring spoons, spatulas, whisks, and even small pots or oven mitts. The textured surface adds visual interest, especially when paired with colorful utensils or ceramic hooks.
To enhance the look, incorporate small baskets or magnetic strips for knives or spice jars. The space feels lively and organized, with everything you need visibly displayed yet tidy, making your cooking routine smoother and more fun.
Implementing this idea is straightforward. First, select a pegboard made from wood, metal, or durable plastic, depending on your style and budget.
Mount it securely onto your wall using appropriate anchors, especially if you plan to hang heavier items. Arrange hooks, baskets, or shelves to suit your needs, clustering frequently used tools for quick access.
For added versatility, consider a modular system that allows you to rearrange components as your collection of utensils grows. With minimal effort and some basic tools, you’ll create an efficient, eye-catching organizational station that keeps your small kitchen clutter-free.
18. Incorporate Drawer Dividers and Organizers for Clutter-Free Storage
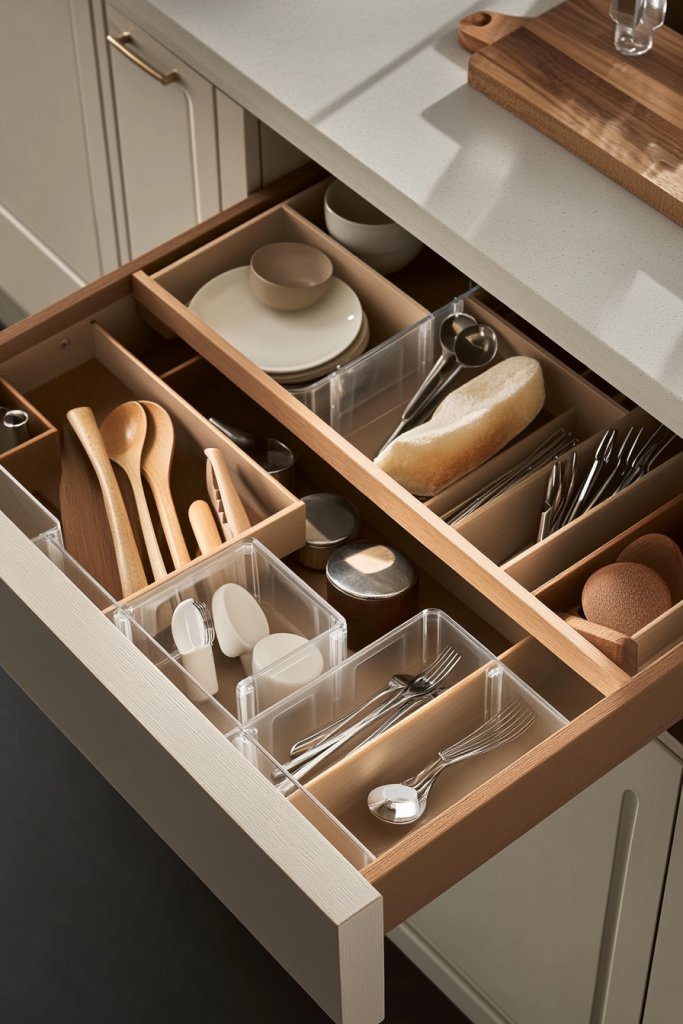
Cluttered drawers can make even the most organized small kitchen feel chaotic. Incorporating adjustable dividers and organizers transforms these spaces into tidy, accessible zones.
This simple upgrade helps you find utensils, cutlery, and gadgets instantly, reducing frustration and saving time during busy mornings or dinner prep. It also keeps your kitchen looking neat and stylish, even in tight spaces.
Visualize a clean, well-structured drawer with custom-fit plastic or bamboo dividers that section off different categories: knives, spoons, chopsticks, measuring spoons, and more. Each utensil has its own designated spot, standing upright or lying flat, making it easy to grab what you need without rummaging.
The organizers come in various sizes, so you can customize to your drawer’s dimensions and your storage needs. The overall effect is a visually appealing, efficient storage system that minimizes clutter and maximizes space.
Starting is easy. Measure your drawer’s interior dimensions and select adjustable or modular dividers that fit your needs.
Place them inside the drawer and categorize your utensils, gadgets, and small tools accordingly. For extra security and ease of cleaning, choose non-slip silicone or bamboo options.
If you prefer a more budget-friendly approach, repurpose small boxes or containers to segment your drawer. With a little effort, you’ll enjoy a tidier, more functional kitchen space that makes cooking and cleaning up more streamlined.
19. Choose Open-Concept Layouts to Maximize Light and Flow
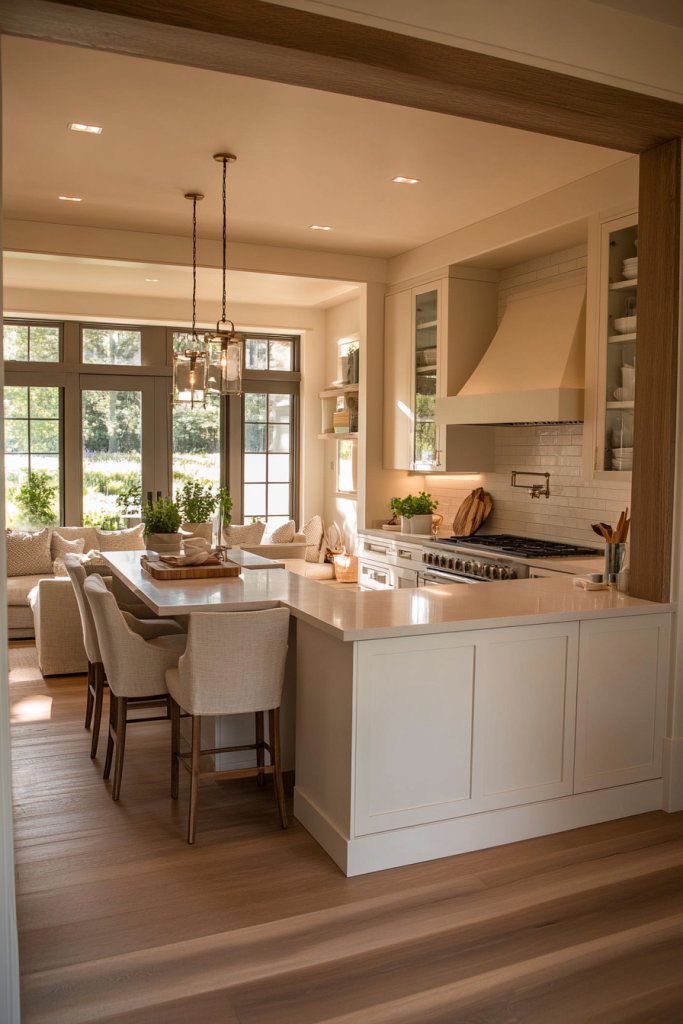
An open-concept kitchen layout breaks down walls and barriers, creating a seamless flow that makes even the tiniest space feel expansive. By removing physical obstructions, natural light can flood the area, making it brighter and more inviting.
This design fosters a sense of openness and connection, perfect for small kitchens where maximizing every inch is essential. Picture a layout where your kitchen flows directly into the living or dining area, with minimal cabinetry or only upper cabinets that don’t block sightlines.
Use light-colored cabinets, countertops, and flooring—such as soft whites, creams, or pastel shades—to reflect light and amplify the sense of space. Incorporate sleek, streamlined fixtures and minimal hardware to avoid visual clutter.
The overall atmosphere is airy, welcoming, and perfect for entertaining or family gatherings, with everything easily accessible and visually connected. To implement this, consider removing non-structural walls or replacing bulky cabinets with open shelves or glass-front cabinets.
Focus on a cohesive color scheme and simple, functional furniture to reinforce the open feel. Use light, reflective surfaces like glossy tiles or quartz countertops to bounce light around the room.
Keep clutter hidden with clever storage solutions elsewhere. With some planning and minor structural adjustments, you can create a spacious, flowing kitchen that feels much larger than it actually is.
20. Use Decorative but Practical Storage Containers and Jars
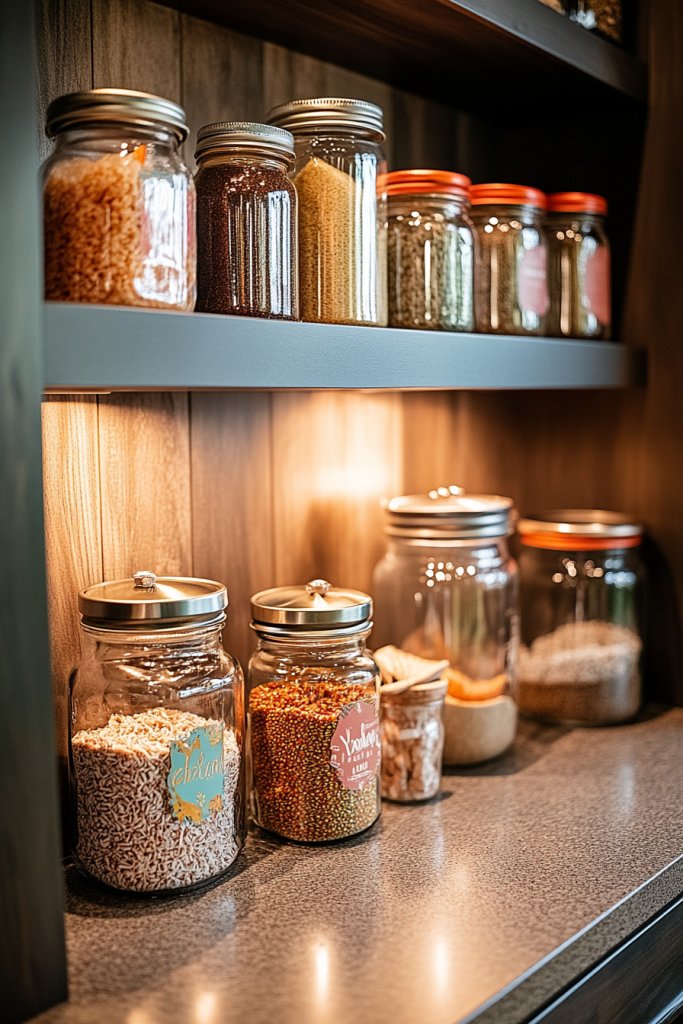
Beautiful storage containers aren’t just for aesthetics—they also keep your small kitchen organized and your ingredients fresh. Choosing decorative jars and containers adds a charming, personalized touch to your space while serving as functional storage for pantry staples like grains, pasta, spices, or baking ingredients.
This idea marries form and function, transforming cluttered shelves into eye-catching displays. Envision clear glass jars with airtight lids filled with colorful pasta, fluffy rice, or aromatic spices, arranged neatly on open shelves or countertops.
Incorporate containers in matching tones—like matte black, ceramic white, or vintage amber—to create a cohesive look. Use labels or chalkboard tags for easy identification, adding a rustic or modern vibe.
The textures and colors of the containers elevate your kitchen’s visual appeal, making everyday ingredients feel like curated decor pieces. Plus, they’re easy to access, reducing the time spent searching for what you need.
Start by sourcing stylish storage jars made from glass, ceramic, or stainless steel. Fill them with your most-used ingredients and arrange them thoughtfully on open shelving or inside cabinets with glass doors.
For a budget-friendly option, repurpose old glass jars or spice containers. Label each container clearly for quick identification.
Keep the setup clean and organized by regularly checking for expired items or refilling supplies. This simple upgrade makes your small kitchen more attractive, functional, and inspiring every time you cook.
21. Incorporate Stylish Yet Practical Lighting Fixtures to Highlight Key Areas
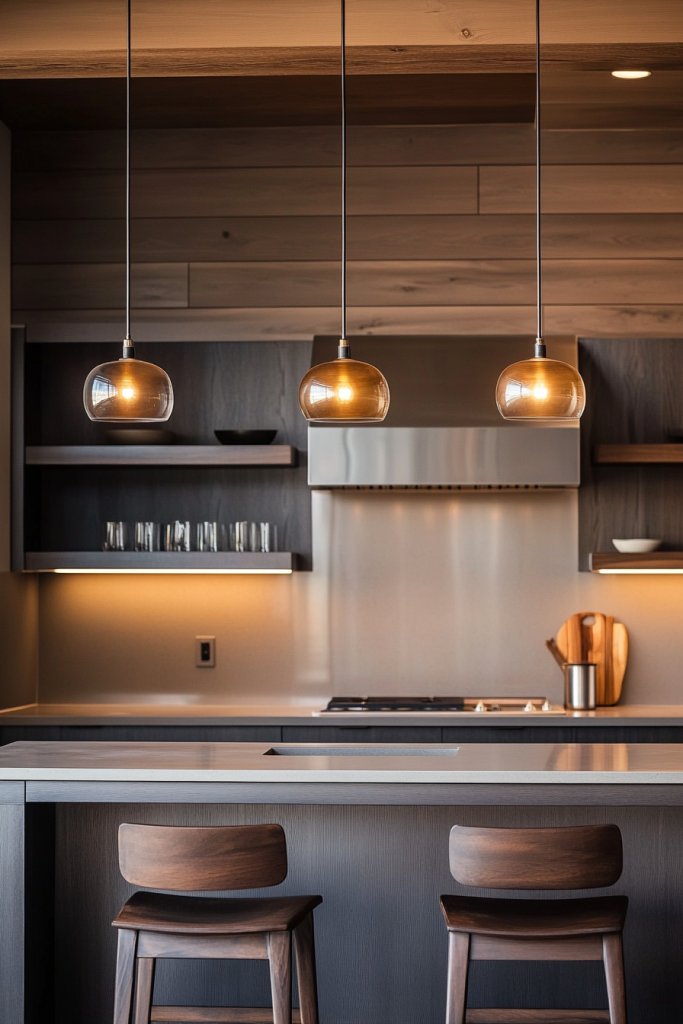
Good lighting can transform a small kitchen from cramped to welcoming, making every meal prep and cleanup feel more enjoyable. Thoughtfully chosen fixtures not only illuminate your space but also serve as eye-catching design elements that elevate the entire room.
Imagine a sleek, matte-black pendant light hanging gracefully over your countertop, casting a warm glow that complements soft, neutral walls. Under-cabinet LED strip lights provide focused illumination on your work surfaces, highlighting your countertops with a gentle, evenly distributed light.
A small, decorative chandelier in a modern or rustic style can add a touch of elegance without overwhelming the space. The combination of different light sources creates layers of illumination, making the room feel larger and more inviting.
The overall ambiance feels cozy and functional, with light accents that draw attention to specific areas, such as a stylish spice rack or a colorful ceramic dish collection. Getting started is easier than you might think.
Choose energy-efficient LED fixtures—like under-cabinet strips or pendant lights—and ensure they have dimming options for versatile lighting. For DIY-friendly options, install clip-on or plug-in pendant lights that can be hung at varying heights.
Use warm white bulbs (around 2700K) to create a welcoming atmosphere. Position task lighting directly above work zones, and consider decorative fixtures that match your kitchen’s style, whether modern, farmhouse, or eclectic. Basic tools like a drill, screwdriver, and measuring tape will help you install fixtures safely and accurately, making your small kitchen both brighter and more beautiful with minimal effort.
Conclusion
With a diverse array of clever storage solutions, space-saving appliances, and stylish design touches, these small kitchen ideas offer endless possibilities to enhance both functionality and visual appeal. By incorporating vertical storage, multi-functional islands, smart lighting, and open-concept layouts, you can transform your compact space into a culinary haven.
Don’t hesitate to experiment with these creative tips—you’ll be amazed at how much a well-designed kitchen can elevate your daily cooking experience. Take action today and turn your small kitchen into a stylish, efficient, and inviting heart of your home.
Leave a Reply