Imagine stepping into a master suite that feels like a private retreat—a perfect blend of comfort, style, and functionality. Master suite floor plan ideas are incredibly popular because they allow homeowners to customize their sanctuary to suit their lifestyle and aesthetic preferences, creating a space that truly feels like home.
In this article, you’ll uncover a variety of inspiring floor plan concepts that cater to different tastes and needs. Whether you’re dreaming of a spacious layout, a cozy retreat, or a luxurious spa-like atmosphere, these ideas will spark your creativity and help you design a master suite that elevates your everyday living experience.
1. Open-Concept Master Suites with Seamless Bedroom and Sitting Areas
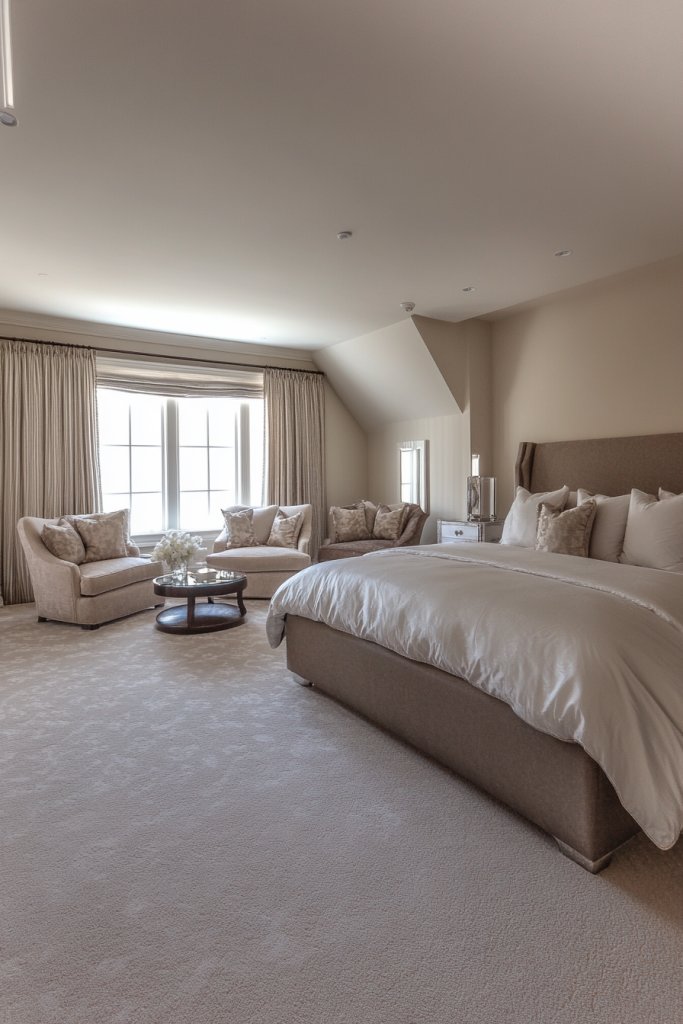
Ever wish your bedroom could feel more spacious and inviting without sacrificing style? An open-concept master suite makes your space look bigger and more luxurious by removing unnecessary walls. It creates a flow that encourages relaxation and socializing, perfect for those who love hosting or just want a breath of fresh air in their sanctuary. Plus, it’s a great way to make small rooms feel unexpectedly large.
Imagine walking into a vast, airy space where the sleeping area seamlessly blends into a cozy sitting nook. Soft, neutral tones dominate the environment, with plush rugs defining zones without physical barriers. Textured fabrics on a sectional sofa and layered throws add warmth, while a large window floods the room with natural light, emphasizing the spaciousness. The overall vibe feels like a boutique hotel suite—relaxed yet refined.
This layout can adapt to nearly any style—modern minimalism with sleek furniture, boho chic with layered textiles, or even rustic elegance with warm woods. In smaller homes, combine an open sleeping area with a small lounge and a partition or a tall bookshelf for subtle separation. During different seasons, swap out textiles for heavier blankets or lighter linens, maintaining comfort year-round.
Start by removing non-load-bearing walls or using partial dividers like low shelving units. Focus on cohesive flooring and color schemes to unify the space visually. Incorporate multi-purpose furniture like a bed with storage drawers or a sofa bed to maximize utility. Lighting plays a key role—use recessed lighting or wall sconces instead of bulky fixtures. Keep the area clutter-free with smart storage solutions hidden from view.
Personalize your open suite with decorative textiles, such as a statement throw blanket or unique pillows, that reflect your style. Incorporate a statement headboard or textured wall treatments behind the bed to create visual interest. Use movable screens or curtains for privacy when needed, without closing off the entire space. Add a few well-chosen accessories—like a sculptural lamp or a textured ottoman—to make the space uniquely yours.
Open-concept master suites turn everyday routines into a luxurious experience. They encourage openness and freedom, making your home feel more inviting. Plus, this layout suits every trend—whether you like sleek modern or cozy rustic. Ready to create a space that feels bigger, brighter, and more personal?
2. U-Shaped Layouts for Enhanced Privacy and Functionality
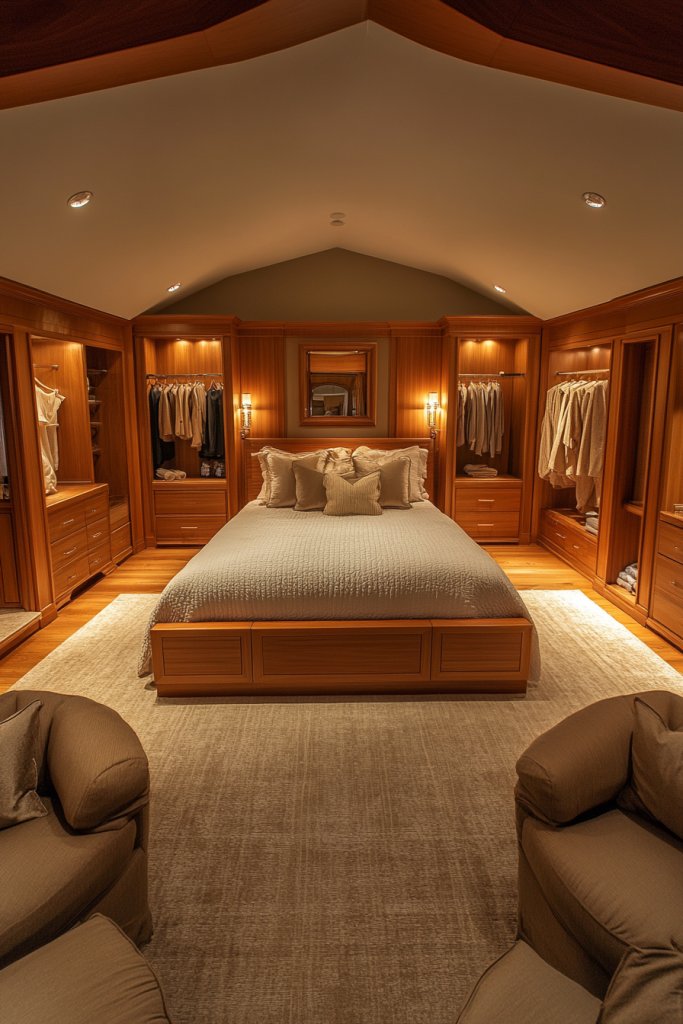
Does your master suite feel like a cluttered, awkward space that lacks privacy? A U-shaped layout creates distinct zones within your bedroom, offering separation between sleep, dressing, and relaxing areas. It’s perfect for those who want a private retreat that still feels connected and functional. Plus, it helps organize your space and reduce visual clutter.
Picture walking into a room where the bed is nestled in the center of a U, with dressing areas on either side. Soft lighting highlights the different zones, while plush rugs define each space. On one side, a cozy seating nook invites reading or meditation, while the opposite side contains a dressing area with built-in wardrobes. The overall effect is a balanced, harmonious environment that feels both intimate and spacious.
This layout works well with various decor styles—sleek modern, traditional, or eclectic. In smaller spaces, use partial walls or furniture to create the U-shape without sacrificing openness. Seasonal adjustments might include swapping out bedding or adding throw pillows to match the mood. For a more rustic look, incorporate natural wood accents and textured fabrics.
Begin by sketching your room and deciding on the zones you want to create. Use furniture placement to define the U-shape: bed at the base, with dressers or wardrobes on the sides. Incorporate built-in storage to keep clutter out of sight. Use lighting strategically—bedside sconces, overhead fixtures, and task lighting in dressing areas—to enhance functionality. Consider privacy screens or curtains for flexible separation.
Add personal touches with decorative mirrors, textured wall treatments, or statement textiles in the dressing area. Use different wall colors or wallpapers on each side to delineate zones further. Incorporate a comfortable armchair or ottoman near the seating nook for extra relaxation. Choose hardware and fixtures that echo your style—brass accents, matte black, or brushed nickel.
A U-shaped master suite offers a practical yet elegant solution for privacy and organization. It creates a luxurious feel by clearly defining different zones, making everyday routines more enjoyable. Whether you love minimalist or maximalist decor, this layout can be tailored to your taste. Ready to redefine your bedroom’s functionality?
3. Lofted Master Suites with Elevated Sleeping Areas
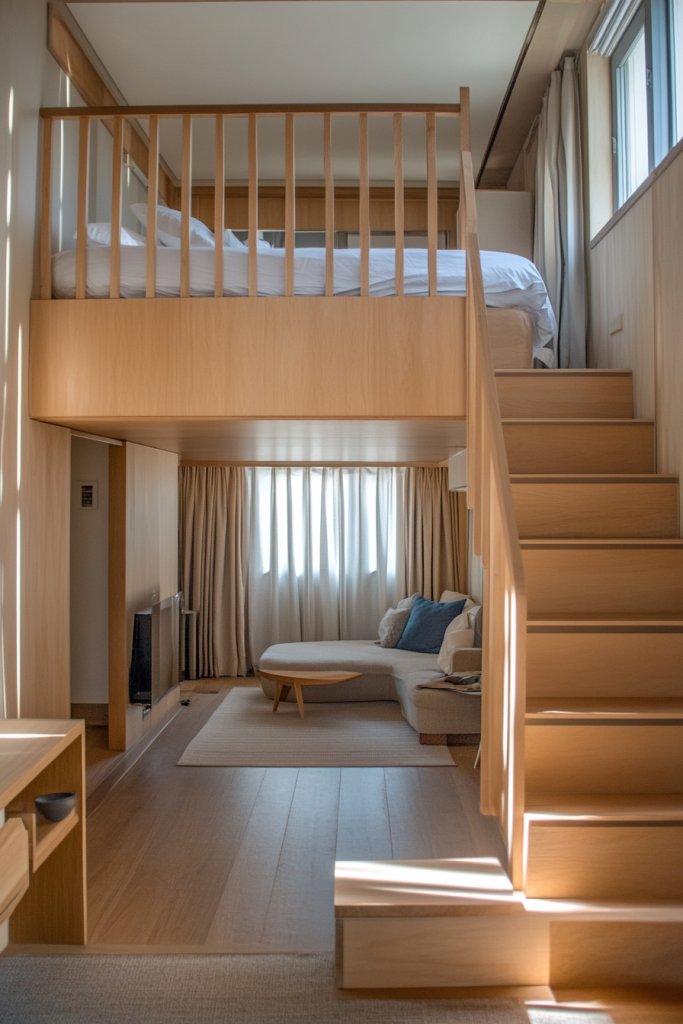
Want to make your small bedroom feel more spacious and interesting? Lofted master suites add height and dimension, creating a sense of grandeur even in modest spaces. Elevating the sleeping area frees up room underneath for storage, a workspace, or cozy seating. It’s a clever way to maximize vertical space and add architectural interest.
Picture a sleek platform bed perched atop a raised level, with open risers leading up to it. The ceiling soars above, highlighting the loft’s height. Underneath, you might find a small workspace with a desk, or a reading nook with plush cushions and textured throws. Skylights or high windows bring in abundant natural light, emphasizing the verticality and openness of the room.
Lofted beds work well with modern, industrial, or Scandinavian styles. In smaller rooms, keep the loft simple with clean lines and neutral colors. For a cozier feel, incorporate warm woods and soft textiles. During different seasons, add layered blankets or decorative cushions to enhance comfort and style underneath the loft.
Start by assessing ceiling height and structural support. Use sturdy framing and secure the loft to load-bearing walls or ceiling joists. Choose a platform or bed frame designed for loft spaces, and ensure proper headroom. Under the loft, set up multifunctional furniture like a desk or seating area. Incorporate adequate lighting—recessed fixtures or pendant lights—to illuminate both levels.
Add personal touches like textured bedding, decorative pillows, or a cozy throw blanket on the bed. Incorporate a small area rug underneath for warmth and style. Use open shelving or sleek storage units underneath for essentials. Finish with wall-mounted art or architectural details that enhance the loft’s modern appeal.
Lofted master suites are perfect for adding a wow factor and making small spaces feel expansive. They combine practicality with design innovation, transforming your bedroom into a stylish retreat. If you’re ready to elevate your space, this layout offers endless customization options.
4. Corner Suites with Panoramic Windows and Natural Light
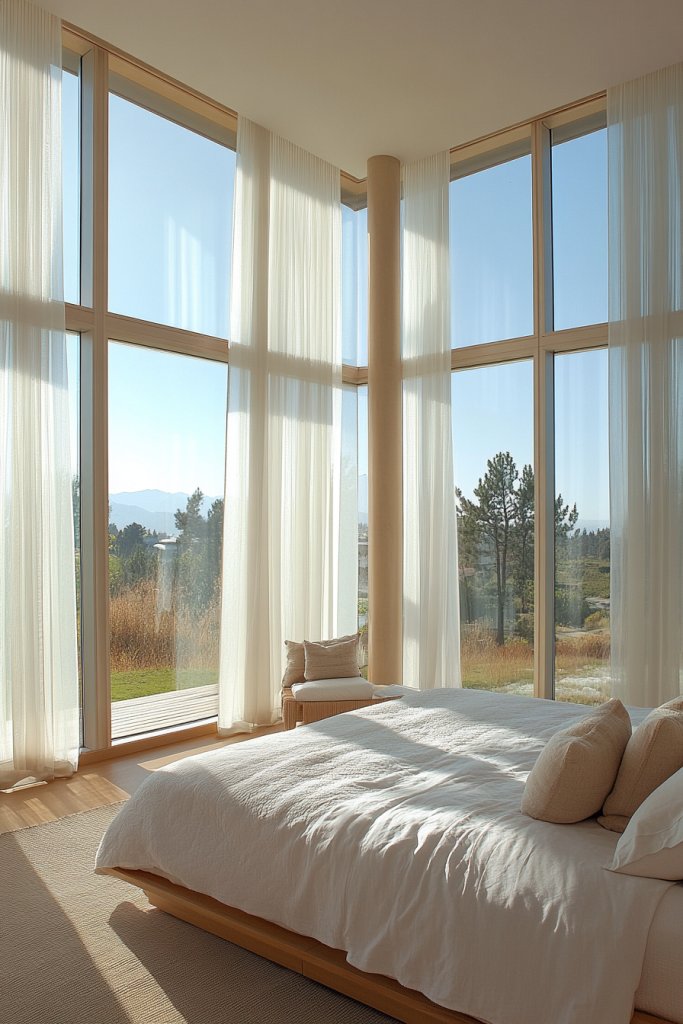
Ever wanted to wake up to stunning views every morning? Corner master suites with panoramic windows turn your bedroom into a light-filled haven, connecting you with the outdoors. This layout maximizes natural light and scenic vistas, creating an inspiring and calming environment. Plus, it feels like a luxury hotel suite—without leaving home.
Visualize a spacious corner room with floor-to-ceiling windows wrapping around two walls. Soft sheer curtains diffuse the sunlight, while a plush bed with layered textiles anchors the space. Outside, lush greenery or cityscapes unfold, framed perfectly by the expansive glass. The interior features neutral tones, natural textures, and unobstructed views that make the room feel bright and open.
This layout suits contemporary, coastal, or even transitional styles. In colder climates, incorporate thermal window treatments and layered bedding to ensure comfort. During warmer months, keep the space airy with light fabrics and minimal furnishings. For smaller corners, use a compact bed with a sleek headboard and strategic furniture placement to preserve views.
Work with an architect or contractor to install floor-to-ceiling windows or large sliding glass doors. Choose energy-efficient glazing to reduce heat loss or gain. Opt for minimal window treatments to maximize views, or add motorized shades for privacy. Keep furniture low-profile and streamlined to avoid blocking natural light. Incorporate a small seating area or reading nook near the windows.
Personalize your corner suite with textured bedding, decorative cushions, or a cozy throw that complements the view. Add a sleek headboard or a textured wall behind the bed to anchor the space. Use integrated lighting—like wall sconces or LED strips—to highlight the windows at night. Keep decor minimal to let the scenery take center stage.
A corner suite with panoramic windows offers a luxurious connection to nature and enhances your daily living experience. It’s a simple way to bring more light, beauty, and serenity into your home. Ready to wake up inspired every day?
5. Symmetrical Floor Plans for Balanced and Elegant Design
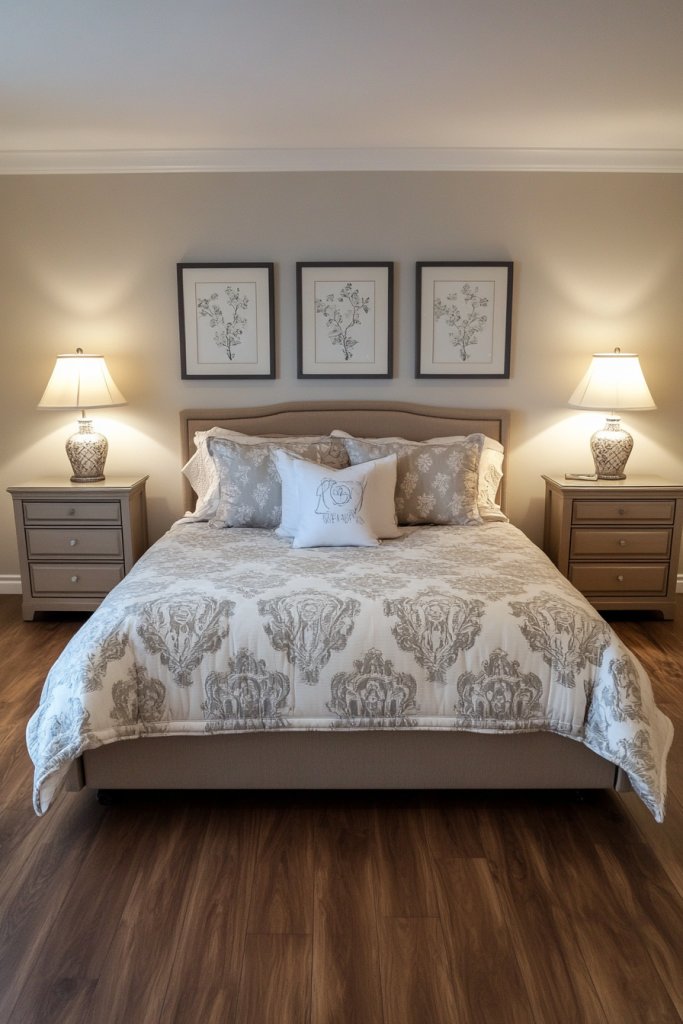
Looking for a bedroom layout that exudes harmony and timeless elegance? Symmetrical floor plans achieve perfect balance, making your master suite feel organized and aesthetically pleasing. They’re especially popular among those who appreciate classical design principles and want a serene retreat. Symmetry also simplifies decorating because everything feels deliberate and cohesive.
Imagine a room with a centrally placed bed flanked by matching nightstands, lamps, and artwork on either side. The furniture arrangements mirror each other perfectly, creating a sense of order. The color palette is consistent, with balanced textures—soft rugs, plush textiles, and coordinated decor accents. The overall effect is a calm, harmonious space that feels both luxurious and timeless.
This concept works with traditional, transitional, or modern decor. In smaller rooms, use identical furniture pieces or wall-mounted elements to maintain symmetry without crowding space. During different seasons, swap textiles or add decorative accents that match the overall symmetry. For a more eclectic style, keep the symmetry in layout but introduce varied textures and colors.
Begin with a balanced furniture layout—center the bed, then place matching nightstands and lighting fixtures. Keep color schemes uniform across the room to reinforce harmony. Use mirrored artwork or symmetrical shelving to emphasize the design. Ensure pathways are unobstructed, maintaining a clear flow. Opt for matching hardware and fixtures to complete the balanced aesthetic.
Add personal touches with coordinated textiles—matching bedding, curtains, and cushions. Incorporate a pair of identical decorative objects or sculptures on each side for extra symmetry. Use uniform wall colors or subtle wallpaper patterns to enhance the sense of balance. Keep the design simple, letting symmetry do most of the visual work.
Symmetrical layouts bring a sense of calm and order, perfect for creating a luxurious retreat. They’re versatile enough to suit any style, from classic to contemporary. If you love harmony and clean lines, this design approach will make your master suite feel refined and elegant. Ready to create a perfectly balanced sanctuary?
6. L-Shaped Designs with Separate Dressing and Sleeping Zones
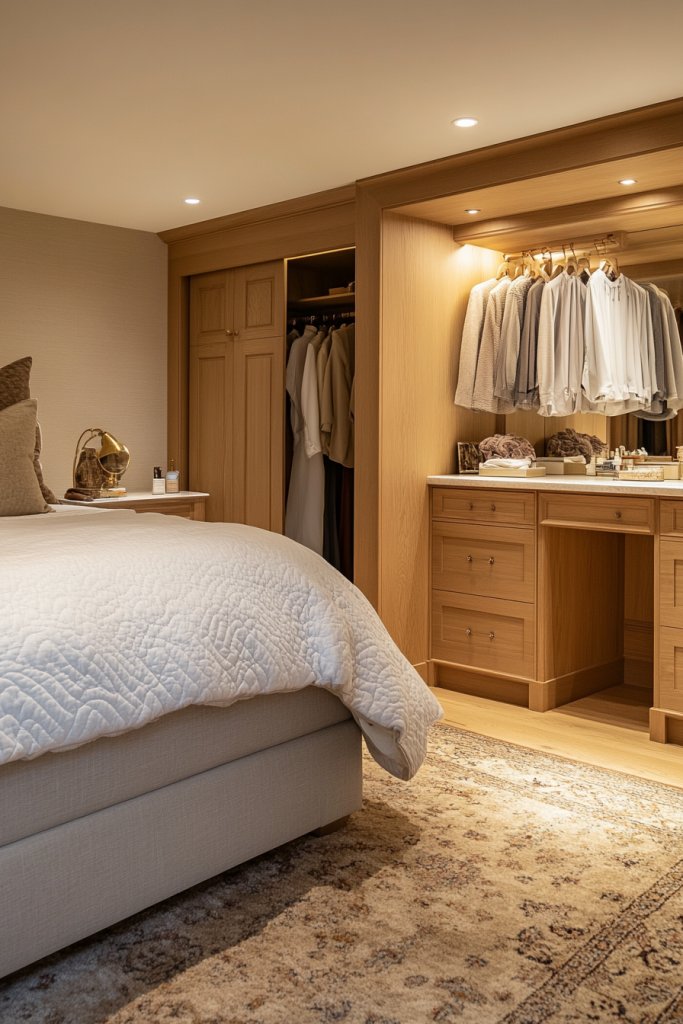
Ever wish your bedroom could feel more organized and less cluttered? An L-shaped layout clearly separates your sleeping area from dressing or vanity zones, making your master suite more functional. It’s excellent for those who need dedicated space for getting ready without interfering with rest. Plus, it creates a cozy, intimate environment.
Visualize walking into a room where the bed sits in one corner, with a distinct dressing area occupying another section. A stylish vanity with a large mirror and a chair sits comfortably in its own corner, separate from the sleeping zone. The space feels inviting, with layered textiles, soft lighting, and well-organized storage. This setup offers privacy and reduces visual clutter, making daily routines smoother.
This design can suit modern, transitional, or rustic styles. In smaller rooms, use open shelving or sleek wardrobes to define zones without closing spaces off. During different seasons, update textiles and accessories—think cozy blankets or airy curtains—to match your mood. For an eclectic look, mix materials and colors while maintaining the overall layout.
Plan your room by dividing it into two functional zones—sleeping and dressing—using furniture or partial walls. Position the bed away from the dressing area to create a sense of separation. Use storage solutions like wardrobes or built-in closets to keep everything tidy. Add task lighting in the dressing zone and soft ambient lighting near the bed. Keep pathways clear for easy movement.
Customize your dressing area with textured textiles, decorative baskets, or a statement mirror (no artwork, promise!). Use coordinated textiles in bedding and curtains to unify the space. Incorporate a small lounge chair or ottoman for comfort. Choose hardware and finishes that reflect your personality—matte black, brass, or brushed nickel.
An L-shaped layout offers a smart way to organize your master suite while adding visual interest. It enhances daily routines and creates a sense of privacy. Whether your style is sleek modern or cozy rustic, this plan adapts easily. Ready to redefine your bedroom’s layout?
7. Multi-Functional Master Suites Incorporating a Home Office Nook
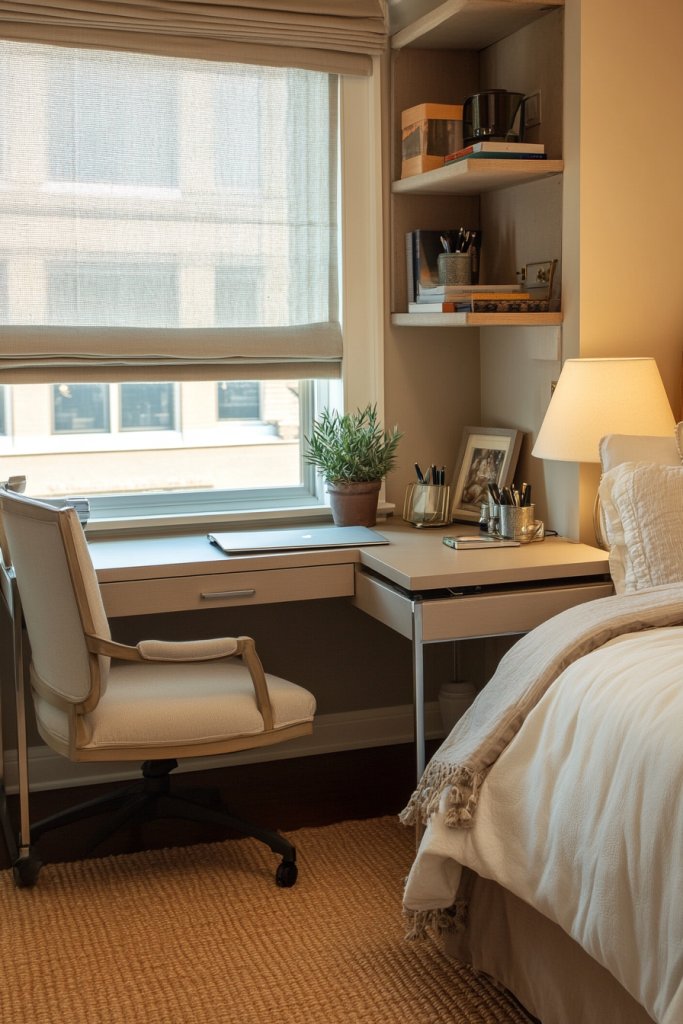
Working from home and living in the same space can be a challenge. A multi-functional master suite with a dedicated office nook solves this by combining rest and productivity in one stylish area. It’s perfect for remote workers, entrepreneurs, or anyone who wants a seamless blend of relaxation and work. Plus, it saves space and keeps everything within reach.
Imagine a cozy corner with a compact desk, a comfortable chair, and a sleek shelving unit for office essentials—all tucked neatly into your master suite. The area is defined with a textured rug and a subtle color palette that complements the sleeping zone. Natural light filters in from nearby windows, creating an inspiring workspace that doesn’t feel separate or disconnected. The overall look is tidy, modern, and inviting.
This concept suits various styles—from Scandinavian minimalism with light woods and soft textiles to industrial chic with metal accents. In smaller spaces, incorporate fold-down desks or wall-mounted workstations that fold away when not in use. During different seasons, add cozy throws or decorative accessories that match your decor. Keep clutter out of sight with smart storage solutions.
Identify a corner or alcove suitable for a work area, ensuring proximity to power outlets and natural light. Use compact desks and floating shelves to maximize space. Implement cable management systems to keep cords tidy. Choose ergonomic chairs and adjustable lighting to boost comfort and focus. Incorporate organizational bins or drawers to keep office supplies orderly.
Personalize your workspace with textured desk accessories, a stylish clock, or a decorative lamp (no need for a table lamp—think wall-mounted). Use a coordinated color scheme that matches your bedroom decor for a cohesive look. Add a few motivational quotes or artwork that inspire productivity. Keep the area flexible so it can adapt as your needs evolve.
A master suite with a dedicated office nook makes working from home feel less like a chore. It enhances productivity and keeps your personal space organized. Whether you work full-time or just need a quiet spot for hobbies, this layout offers endless flexibility. Ready to work smarter from your own bedroom?
8. Split-Level Floor Plans for Dynamic Visual Interest
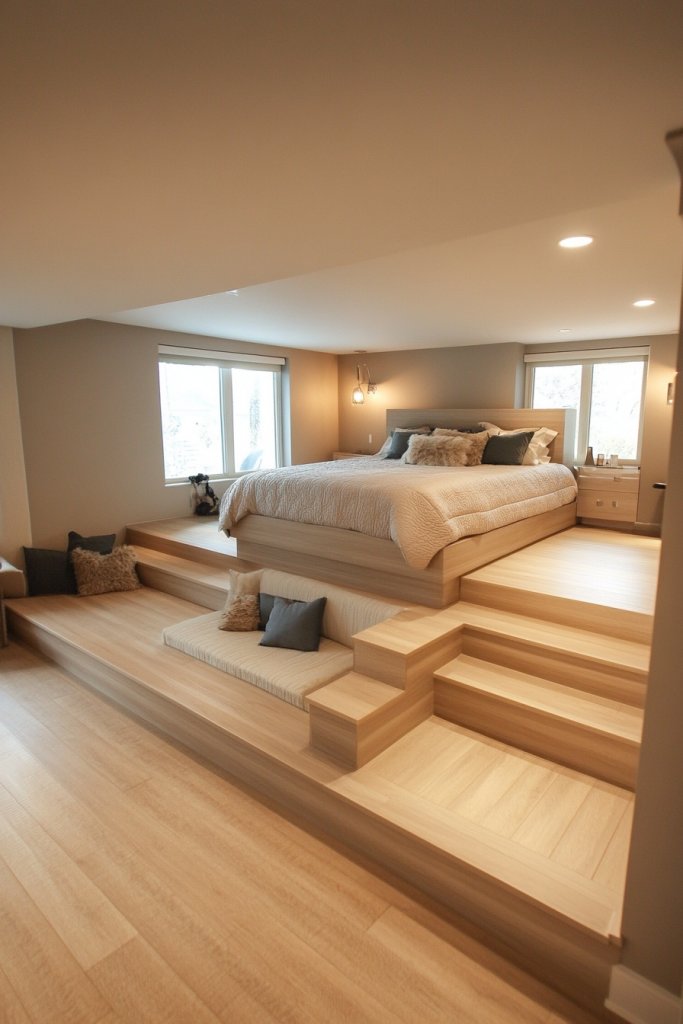
Looking for a way to add architectural flair and functional zones? Split-level master suites create visual interest by incorporating different floor heights within the same space. It’s a bold design choice that separates sleeping, dressing, and relaxing areas without walls. Perfect for those who want a modern, dynamic aesthetic.
Picture a bedroom with a raised sleeping platform, accessed via a few steps, while the dressing area stays on a lower level. The transition between levels is seamless, with a beautiful wood or stone staircase adding texture. The different levels create a natural division, making each zone feel distinct yet connected. Lighting emphasizes the elevation, highlighting the room’s architectural features.
Split-level layouts work well with contemporary, industrial, or rustic styles. In smaller rooms, use subtle elevation changes or partial steps to avoid overwhelming the space. During different seasons, incorporate layered textiles or textured wall treatments to enhance the contrast. This layout can be tailored for open or semi-enclosed zones, depending on your preference.
Consult with an architect or contractor to ensure proper structural support and safe stair installation. Use durable materials—hardwood, stone, or concrete—for the raised platform. Consider lighting options—recessed or track lighting—to accentuate the different levels. Design pathways to ensure easy flow between zones, keeping safety in mind. Incorporate storage solutions under raised platforms for added functionality.
Add textured rugs, decorative pillows, or statement wall treatments to differentiate levels further. Use color contrasts or different wall finishes to emphasize the split. Incorporate built-in shelving or niches to showcase personal items. Finish with lighting fixtures that highlight the architectural features—like pendant lights or spotlights.
Split-level layouts bring a sense of sophistication and boldness to your master suite. They add depth and character, turning a simple bedroom into a statement space. If you’re ready to break the mold and create something unique, this layout offers endless opportunities.
9. Circular or Curved Floor Plans for a Unique, Organic Feel
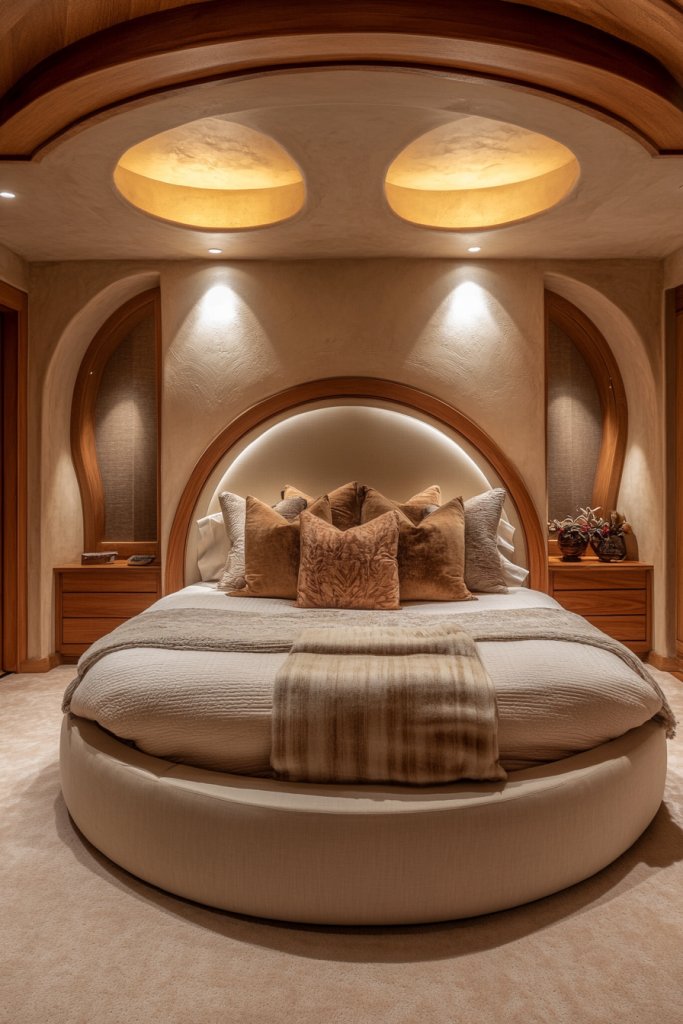
Tired of straight lines and boxy shapes dominating your space? Circular or curved layouts introduce an organic, flowing feel that’s both calming and striking. They break the traditional mold, creating a soft, inviting atmosphere that feels natural and luxurious. Perfect for those who crave a distinctive, artistic touch.
Imagine walking into a room with rounded walls or a curved ceiling that creates a cocoon-like environment. The bed is positioned centrally, with custom-built curved furniture and soft textiles emphasizing the round theme. Large, arched windows or skylights flood the space with light, enhancing the organic feel. The overall design feels harmonious, like a sanctuary carved from nature.
This layout suits eclectic, boho, or modern styles. In smaller spaces, use curved furniture or rounded alcoves to soften edges. Seasonal updates include swapping textiles for warmer or cooler tones—think cozy knits or airy linens. For larger rooms, incorporate sweeping architectural features like curved beams or archways to reinforce the theme.
Work with architects to design custom curved walls or ceilings. Use flexible construction methods—modular wall panels or curved drywall—to achieve the shape. Incorporate large, curved windows or skylights to maximize natural light. Choose furniture with rounded edges and soft textiles to complement the organic aesthetic. Use lighting—like wall-mounted sconces or hidden LEDs—to highlight curves.
Add textured textiles—curved headboards, rounded rugs, or plush cushions—to enhance the softness. Incorporate natural materials like wood, stone, or woven fibers for an earthy vibe. Use decorative elements like sculptural lighting or abstract art that echo the curved theme. Keep decor minimal to let the architecture shine.
Curved layouts bring a fresh, artistic perspective to your master suite. They elevate your space from ordinary to extraordinary, blending architecture and interior design seamlessly. If you’re ready to embrace a more fluid, organic aesthetic, this layout offers endless creative possibilities.
10. Minimalist Layouts with Clean Lines and Hidden Storage
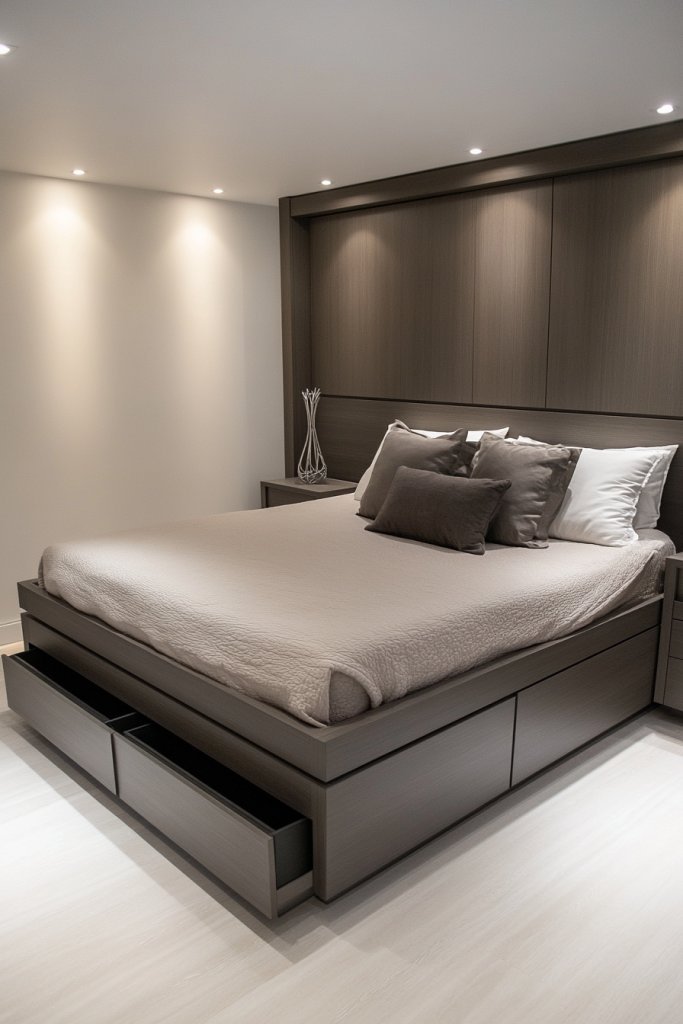
Feeling overwhelmed by clutter and visual noise? Minimalist master layouts focus on clean lines and simple forms, creating a tranquil oasis. They prioritize function while maintaining a sleek aesthetic, perfect for busy lifestyles that crave calm and order. Less truly is more when it comes to a peaceful retreat.
Imagine a bedroom with a low-profile platform bed, built-in drawers, and floating nightstands—all in a neutral palette. Open space dominates the room, with minimal decorative objects and textured textiles that add warmth without clutter. Hidden storage keeps the surfaces clear, while sleek lighting highlights the room’s crisp lines. It feels organized, peaceful, and effortlessly sophisticated.
This approach suits contemporary, Scandinavian, or industrial styles. In smaller rooms, opt for multi-purpose furniture with concealed compartments. Seasonal updates include swapping textiles or adding subtle color accents—think muted tones or monochrome schemes. For more warmth, incorporate textured throws or plush rugs that blend seamlessly into the minimalist backdrop.
Choose furniture with integrated storage—like beds with drawers or wall-mounted units. Use a monochrome or complementary color palette to unify the space visually. Keep surfaces clear—limit decorative objects and opt for sleek, functional accessories. Incorporate layered lighting—recessed, hidden, or under furniture—to add depth without clutter. Regular decluttering is key to maintaining the minimalist vibe.
Add personality with textured textiles—like a woven throw or velvet cushions—that bring warmth to the space. Use sculptural lighting fixtures or geometric decor pieces for visual interest. Incorporate innovative storage solutions—like hidden compartments or modular shelving—that keep everything tidy. Personalize with subtle touches that reflect your style without overwhelming the space.
Minimalist layouts foster a sense of calm and clarity, making your master suite a true sanctuary. They’re adaptable to any decor style and easy to update over time. If you love clean, uncluttered spaces, this approach helps you create a timeless, elegant retreat.
11. Rustic-Chic Floor Plans Featuring Warm Materials and Cozy Nooks
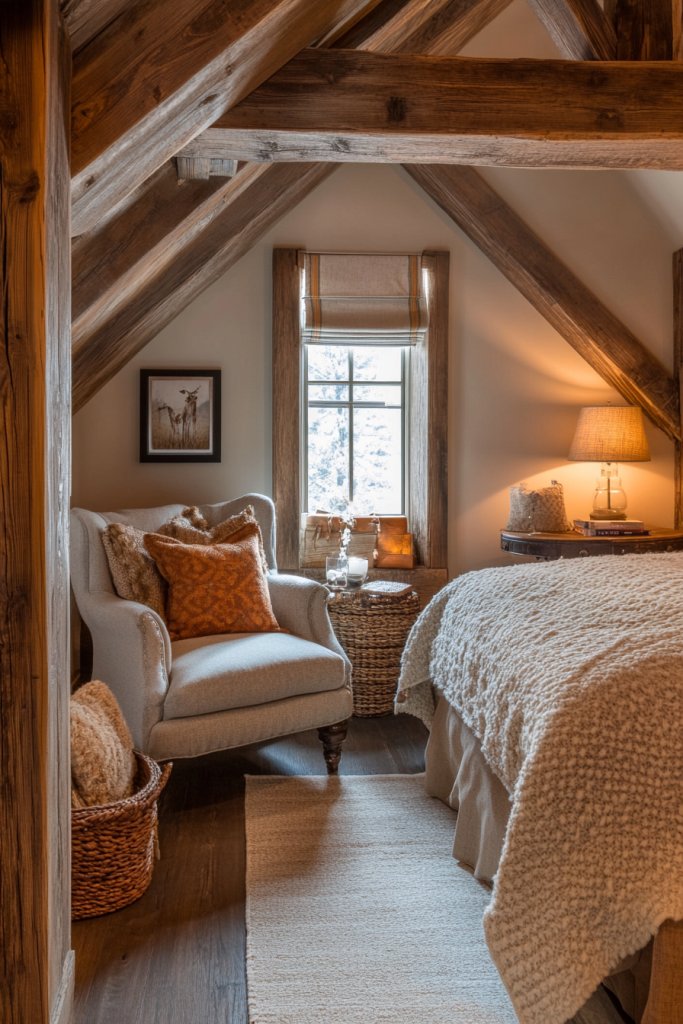
Craving a bedroom that feels warm, inviting, and full of character? Rustic-chic layouts blend natural materials with modern touches, creating a cozy retreat that exudes charm. It’s perfect for those who love earthy textures, handcrafted details, and a relaxed vibe. Plus, it makes your space feel like a welcoming cabin or countryside escape.
Picture a room with reclaimed wood beams, a stone fireplace, and plush textiles. The bed is dressed in layered, textured bedding with a cozy throw blanket, while vintage-inspired accessories add personality. Warm lighting enhances the natural hues of wood and stone, creating a layered, inviting environment. Small nooks with comfortable seating invite you to unwind and relax.
This style suits farmhouse, shabby chic, or transitional decor. In smaller spaces, use open shelving with decorative ceramics or woven baskets. Seasonal updates include swapping out textiles for cozier fabrics or lighter linens, depending on the weather. Incorporate natural greenery or dried florals for a touch of nature (if allowed) to deepen the rustic vibe.
Use warm, natural materials like distressed wood, wrought iron, and stone for furniture and finishes. Incorporate large, textured area rugs and layered textiles for added warmth. Choose vintage or handcrafted accessories to enhance authenticity. For lighting, go with warm-toned bulbs and fixtures like lanterns or wrought-iron chandeliers. Keep the decor simple but rich in texture and natural elements.
Personalize with handcrafted items, antique finds, or family heirlooms. Incorporate textured pillows, cozy throws, and rustic wall hangings to add layers of comfort. Use natural fiber baskets or wooden crates for storage, keeping clutter out of sight. Add a personal touch with a collection of vintage books or a charming mirror.
Rustic-chic layouts evoke warmth and nostalgia, making your master suite a comforting haven. They’re easy to personalize with meaningful accents and natural textures. If you love the idea of a cozy, character-rich space, this style turns your bedroom into a countryside retreat—no matter where you live.
12. Transitional Styles Combining Modern and Traditional Elements
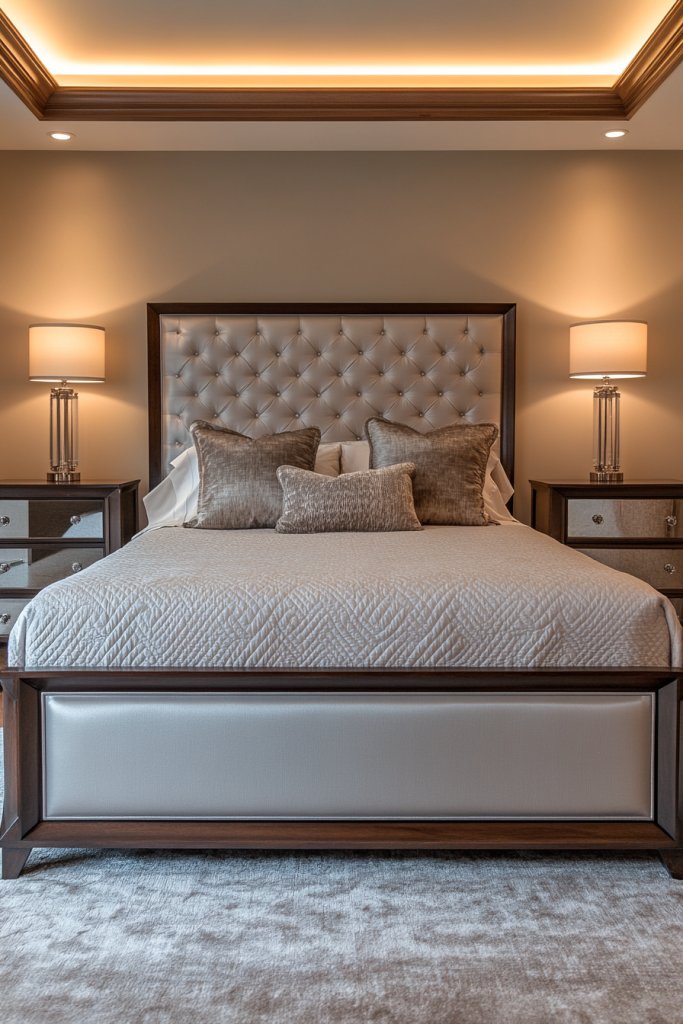
Hate feeling stuck between old-fashioned and ultra-modern decor? Transitional master suites blend the best of both worlds—classic elegance with contemporary simplicity. It’s a versatile style that suits almost any taste, creating a balanced and timeless space. Perfect for those who want a sophisticated, harmonious retreat.
Imagine a room with a sleek, tufted headboard paired with vintage-inspired nightstands. Neutral tones dominate, accented by modern metallic fixtures and traditional textiles. Large windows with simple drapery flood the space with light, highlighting the mix of textures and styles. The overall look feels effortless, curated, and refined.
This style adapts well to both smaller and larger rooms. Use a mix of modern furniture—like streamlined beds and minimalist dressers—with traditional details such as ornate mirrors or classic moldings. Seasonal updates include changing textiles or accent colors, maintaining a fresh yet timeless look. Incorporate a variety of textures—smooth, rough, shiny—to keep the space interesting.
Start with a neutral color palette to serve as a blank canvas. Mix modern furniture with classic accessories or architectural details. Use layered lighting—overhead, task, and accent—to highlight different elements. Incorporate a variety of textiles—smooth linens, textured throws—to create depth. Balance contemporary and traditional pieces for a cohesive look.
Add personality with unique hardware, decorative trims, or vintage finds. Use textiles like silk or linen in bedding and curtains for a luxurious feel. Incorporate statement lighting fixtures that blend modern and vintage styles. Keep accessories minimal but meaningful, such as a sculptural vase or antique clock.
Transitional style offers a flexible, elegant solution that feels current yet timeless. It’s easy to update with seasonal textiles or accessories, ensuring your bedroom stays fresh. If you love mixing styles, this approach allows you to create a space that’s uniquely yours—sophisticated and inviting.
13. Multi-Window Layouts for Maximized Views and Natural Ventilation
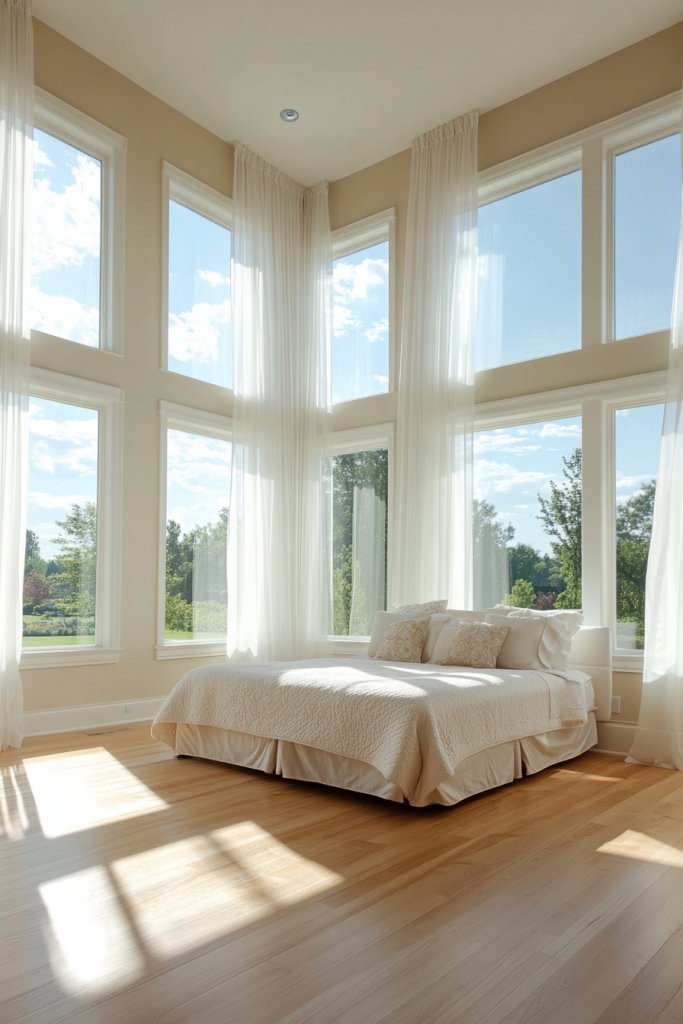
Ever dreamed of waking up to stunning views and fresh air? Multi-window master suites bring in abundant natural light and maximize outdoor scenery. They create a bright, airy atmosphere, reducing the need for artificial lighting during the day. Plus, they boost ventilation, keeping your space fresh and comfortable.
Imagine a spacious bedroom with large picture windows on two or three walls, framing views of mountains, water, or cityscapes. The windows are dressed with simple, elegant treatments that don’t block the scenery. Inside, neutral tones and minimal furnishings keep the focus on the outside world. The space feels open, vibrant, and connected to nature.
This layout suits modern, coastal, or even transitional styles. In colder climates, incorporate energy-efficient glazing and layered textiles for warmth. During warmer months, keep window treatments light or use motorized blinds for convenience. For smaller rooms, use strategically placed windows to enhance natural light without overwhelming the space.
Plan window placement carefully to maximize views and ventilation. Use high-quality, energy-efficient glass and frames to improve insulation. Consider operable windows, sliding doors, or bi-fold systems for easy access and airflow. Keep furniture low-profile and away from windows to maintain sightlines. Add window seats or ledges for extra seating or decor.
Personalize with textured window treatments like sheer curtains or woven blinds that complement the decor. Incorporate built-in window seats with storage underneath for added functionality. Use consistent color schemes to unify the interior with the exterior views. Keep the space clutter-free to let the scenery shine.
A multi-window layout connects you to the outdoors and fills your space with light. It creates a vibrant, uplifting atmosphere that enhances your daily life. Whether you enjoy cityscapes or nature views, this design makes your master suite a personal sanctuary.
14. Private Courtyard-Accessible Master Suites for Outdoor Integration
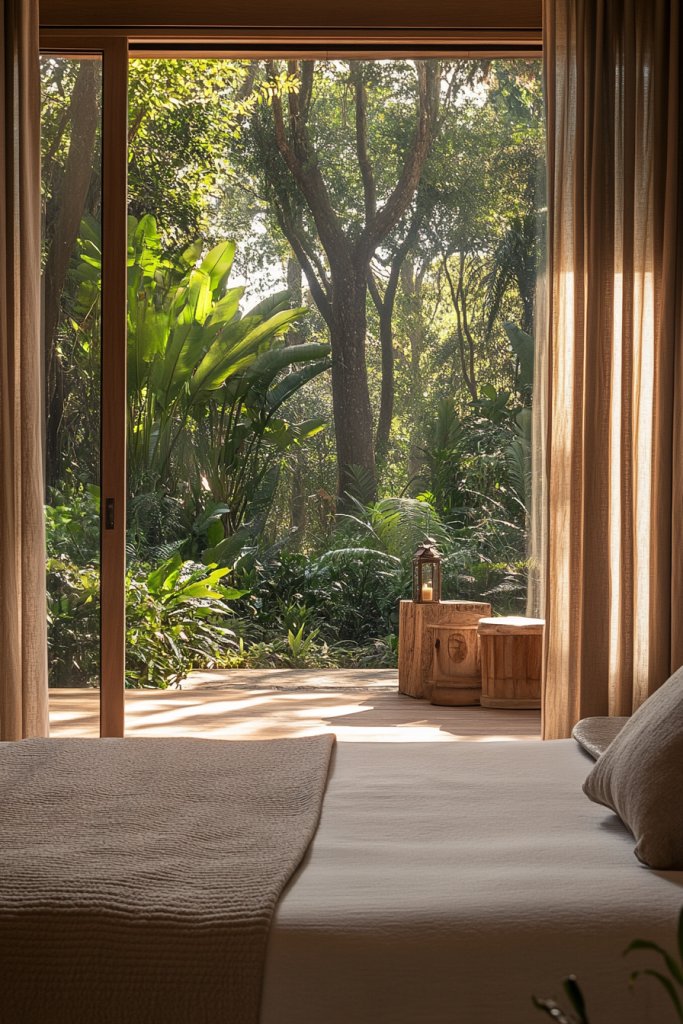
Imagine stepping out of your bedroom directly into a lush courtyard or private garden. Courtyard-accessible master suites create an indoor-outdoor living experience, perfect for relaxing mornings or evening gatherings. They add a luxurious touch of nature to your personal space and increase privacy. Who wouldn’t want their bedroom to feel like a retreat?
Visualize a spacious bedroom with large glass doors opening onto a tranquil courtyard filled with greenery, a small fountain, or a cozy seating area. The room’s decor stays neutral and soothing, emphasizing the seamless transition outside. The courtyard is enclosed with privacy screens or lush hedges, making it a secluded sanctuary. Inside, natural materials and textures continue the outdoor feel.
This layout suits tropical, Mediterranean, or contemporary styles. In smaller spaces, use sliding or folding glass doors to maximize access without sacrificing space. Seasonal updates include adding outdoor furniture, string lights, or weather-resistant textiles to enhance the courtyard’s appeal. Use potted plants or vertical gardens for added greenery if space is limited.
Work with architects to create a direct connection between the bedroom and outdoor space through large, durable sliding or folding doors. Incorporate weatherproof flooring—like stone or composite decking—to extend the indoor style outside. Add privacy screens or lush planting for seclusion. Ensure proper drainage and ventilation for outdoor elements. Consider integrating outdoor heating or shading for year-round comfort.
Personalize with weather-resistant cushions, outdoor rugs, or decorative lanterns. Use textured fabrics and natural finishes inside to echo the outdoor environment. Add personal touches like a small herb garden or a water feature in the courtyard. Keep the design simple and tranquil to maximize relaxation.
An outdoor-access master suite elevates your lifestyle by blending indoor comfort with outdoor beauty. It’s a private retreat that fosters relaxation and connection with nature. If outdoor living excites you, this layout offers a seamless, luxurious experience.
15. Walk-Through Closets as a Design Focal Point
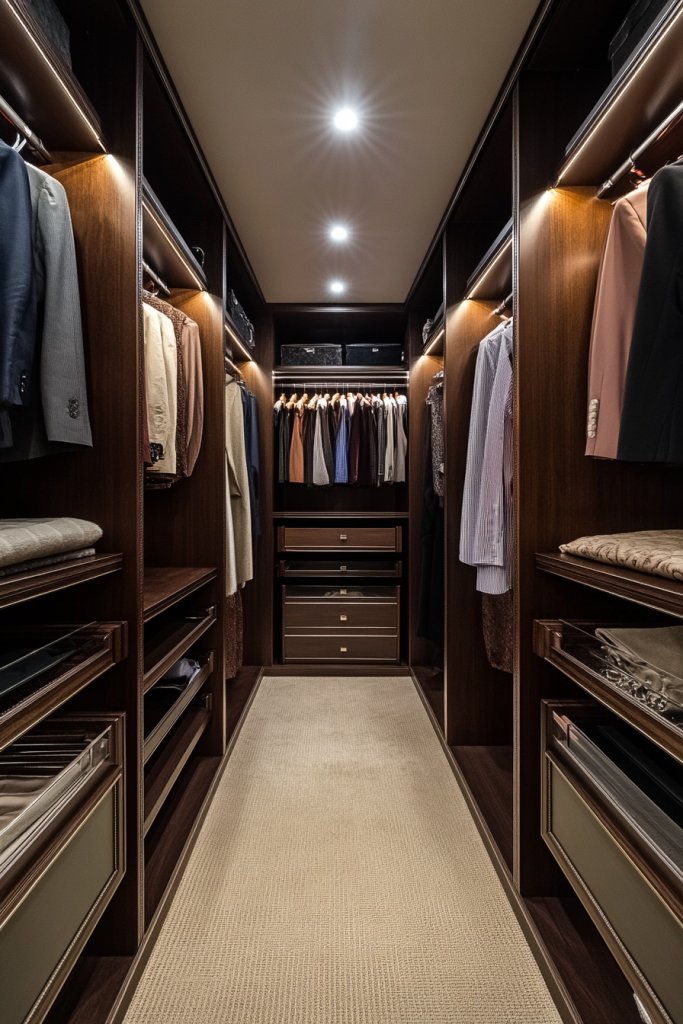
Do you dread clutter and want your closet to be more than just a storage space? Walk-through closets serve as a stunning focal point while offering ample storage. They create a seamless flow from bedroom to dressing area, making getting ready feel like a pampering ritual. Plus, they add a high-end, hotel-like vibe to your master suite.
Picture a spacious, well-lit walk-in closet with custom cabinetry, glass-front drawers, and open shelving. The closet acts as a transition zone, with a mirror-lined wall and decorative lighting that highlights your wardrobe. The design combines function and style—clothes and accessories are on display like a boutique. It’s a room you’ll love to show off.
This feature fits modern, glam, or transitional styles. In smaller spaces, use built-in organizers and clever storage solutions to maximize capacity. Seasonal updates include swapping textiles or adding decorative boxes and baskets. For a more dramatic effect, incorporate a statement chandelier or a textured accent wall.
Plan your closet layout with a professional designer to optimize space. Use a mix of hanging, shelving, and drawer units to accommodate different items. Incorporate lighting—LED strips or spotlights—to enhance visibility. Use glass or mirrored doors to add depth and reflect light. Keep the floor clear for easy movement.
Add personal touches like decorative hardware, textured textiles, or artwork (if allowed). Use color-coordinated hangers and uniform storage containers for a cohesive look. Incorporate jewelry drawers, tie racks, or shoe shelves for organization. Finish with a plush rug or a sleek bench for comfort.
A walk-through closet turns your wardrobe into a luxurious experience. It boosts your home’s style and makes daily routines more enjoyable. With clever design, it becomes a showcase of your personality and taste—your very own fashion sanctuary.
16. Dual-Sided Fireplaces and Lounge Areas for Extra Comfort
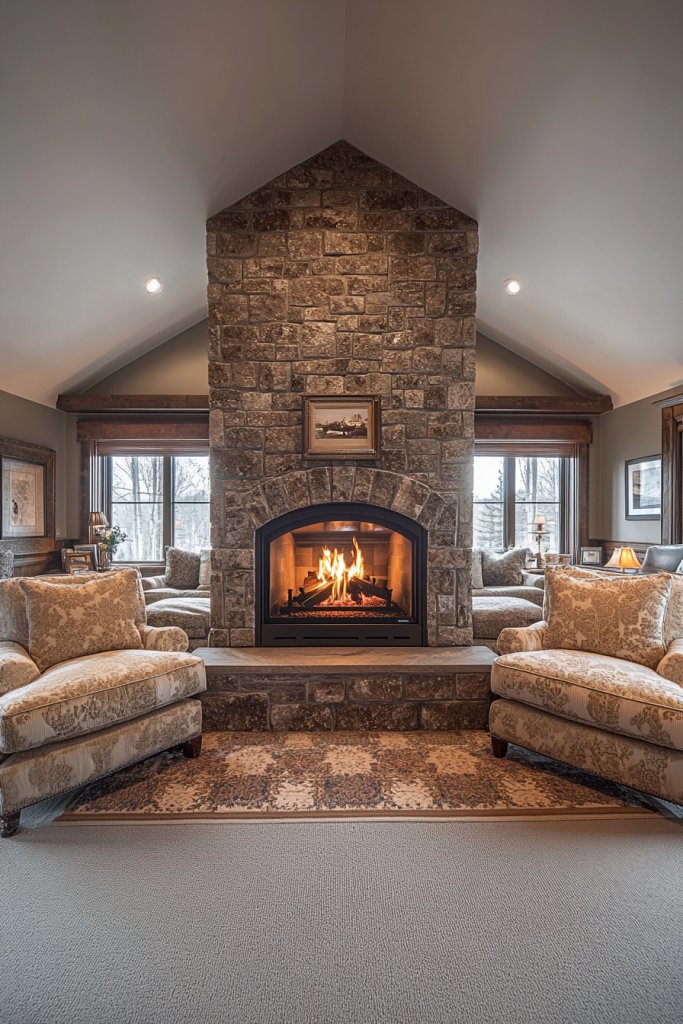
Ever dreamed of a bedroom with a cozy fire and a lounge area on either side? Dual-sided fireplaces add warmth and ambiance, creating a luxurious, inviting atmosphere. They serve as a stunning focal point and offer comfort for relaxing, reading, or cuddling. It’s a feature that turns your master suite into a true retreat.
Imagine a spacious bedroom with a sleek fireplace built into a partition wall. On one side, a plush bed with textured textiles; on the other, a sitting area with comfortable armchairs and a small table. The fire flickers softly, casting warm shadows and creating a cozy ambiance. Soft lighting and layered textures complete the inviting scene.
This layout suits contemporary, transitional, or rustic styles. In smaller rooms, opt for a compact, wall-mounted fireplace with integrated seating. Seasonal updates include swapping textile throws or cushions to match your mood. Use different finishes—metal, stone, or plaster—to match your decor theme.
Work with a professional to install a safe, vented, or ventless fireplace designed for bedrooms. Position it centrally or along a dividing wall to maximize visual impact. Use heat-resistant materials and proper clearances for safety. Incorporate built-in shelving or side tables near the fireplace for convenience. Ensure ample ventilation and safety measures are in place.
Add personal touches with textured textiles, decorative logs, or a sculptural fire surround. Use layered lighting—dimmed sconces or accent lights—to enhance the fireplace’s glow. Decorate the lounge area with cozy textiles and ambient lighting. Keep the space uncluttered for maximum comfort.
A dual-sided fireplace elevates your master suite into a luxurious, multi-functional space. It combines style, comfort, and warmth—perfect for relaxing evenings or romantic nights. Ready to add a touch of drama and coziness?
17. Vertical Layouts with High Ceilings and Lofted Spaces
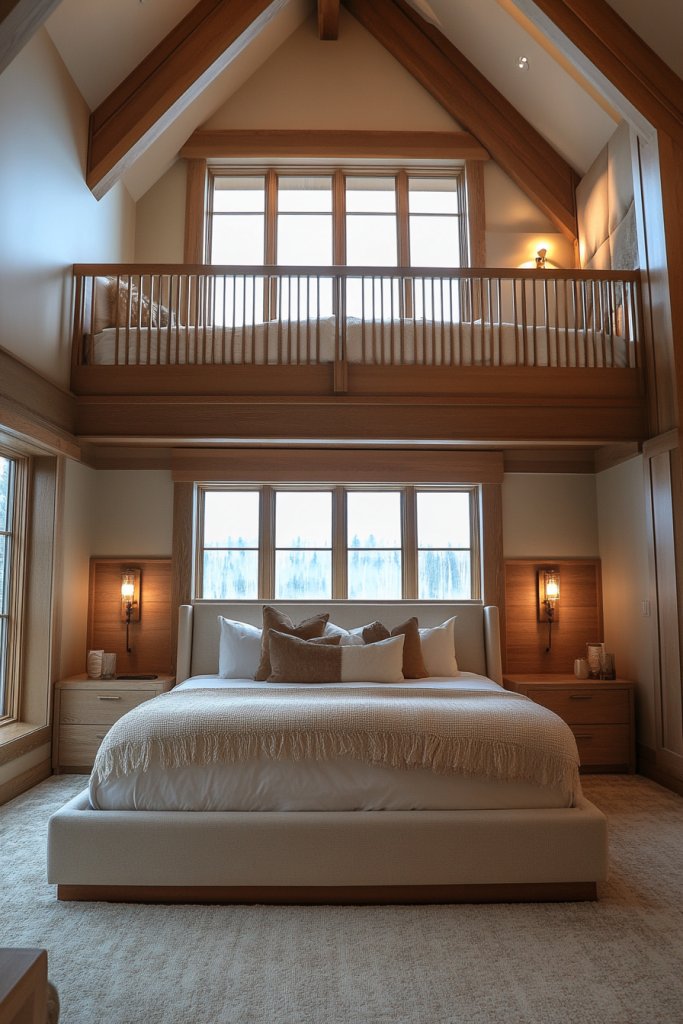
Want to create a sense of grandeur without expanding your footprint? Vertical layouts with high ceilings and lofted zones make your master suite feel spacious and dramatic. They add architectural interest and a luxurious vibe, perfect for those who love impressive design statements. It’s a way to elevate your home’s style and functionality.
Picture a room with soaring ceilings, tall windows, and a lofted sleeping area above a spacious ground-level lounge or workspace. The space feels open and airy, with natural light pouring in from above. A statement staircase or ladder adds visual interest, while textured textiles and layered lighting complete the look. It’s a perfect blend of form and function.
This layout works well with contemporary or industrial styles. In smaller rooms, use vertical storage or tall wardrobes to maximize space. Seasonal updates include changing textiles or adding decorative elements like textured wall panels or architectural features. For a more intimate feel, incorporate a cozy nook or reading corner in the loft.
Work with structural engineers to ensure your ceiling supports the new height and loft. Choose a sturdy staircase or ladder for access, and select materials that complement your decor—metal, wood, or glass. Use skylights or high windows to flood the space with light. Incorporate layered lighting—recessed, pendant, or wall-mounted—to emphasize the verticality.
Decorate the loft with textured textiles, decorative rugs, or throw pillows. Use lighting to highlight architectural features—spotlights or wall washers. Personalize with artwork, sculptures, or architectural details that add depth. Keep the ground level uncluttered to maintain a sense of openness.
Vertical layouts make a bold statement and add a sense of luxury to your home. They’re perfect for creating an expansive, airy environment that feels both modern and elegant. If you’re ready for a dramatic transformation, this design offers endless creative possibilities.
18. Bi-Level Master Suites with Separate Zones for Sleeping and Relaxation
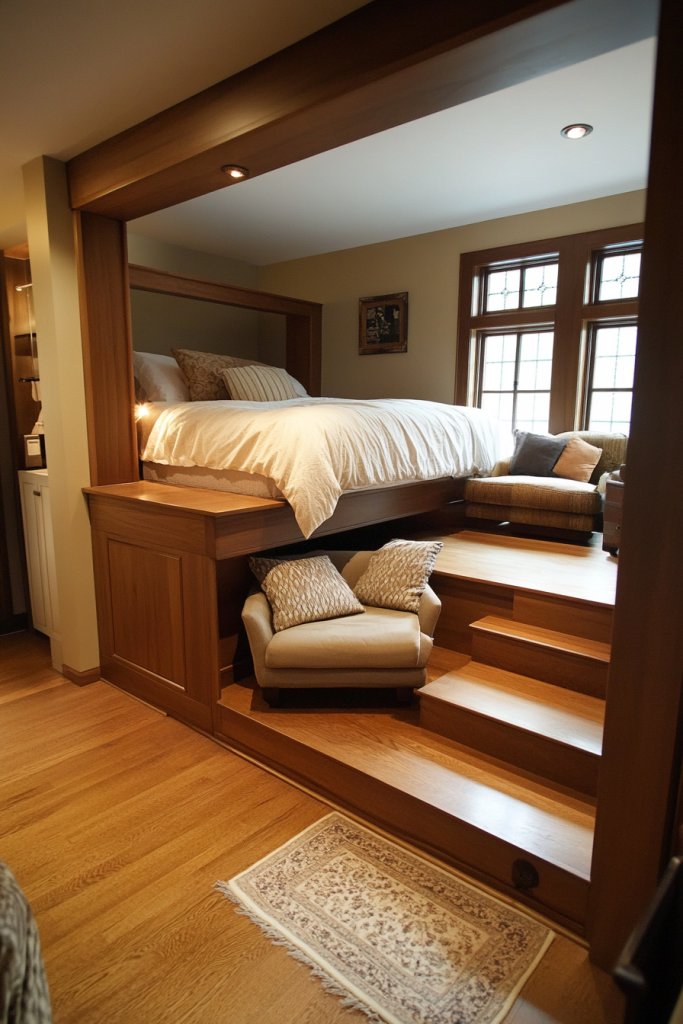
Looking to separate rest from leisure in your bedroom? Bi-level layouts create distinct zones for sleeping, relaxing, or even exercising, all within one cohesive space. It’s perfect for maximizing functionality and giving each area its own vibe. Plus, it adds architectural interest and a touch of sophistication.
Imagine walking into a room with two levels connected by a short staircase. The upper level features the bed, with plush textiles and layered lighting, creating a cozy sleeping zone. The lower level houses a lounge area with comfortable seating, a rug, and maybe a small media setup. The design feels intentional, modern, and inviting, with clear zoning.
This layout suits contemporary, transitional, or eclectic styles. In smaller rooms, use a half-wall or a change in flooring to define zones visually. Seasonal updates include swapping textiles or adding decorative pillows and throws. For a minimalist approach, keep furniture simple and focus on the architectural division.
Plan your space around a central staircase or a series of steps that create elevation change. Use furniture placement and flooring materials—wood, tile, or carpet—to delineate zones. Incorporate lighting—overhead, task, and accent—to define each area. Keep pathways clear and ensure the staircase is safe and visually appealing. Use built-in storage or hidden compartments for clutter control.
Personalize each zone with textiles, decor, and lighting that match their purpose. For the sleeping area, choose calming colors and soft textiles; for the lounge, incorporate textured cushions and layered lighting. Use decorative objects or artwork to define each space further. Keep the overall look cohesive with matching finishes and hardware.
Bi-level master suites elevate your space into a multi-dimensional retreat. They optimize functionality and add architectural flair. If you love dividing your space into purposeful zones, this layout makes a bold, stylish statement.
19. Customized Floor Plans with Integrated Smart Home Features
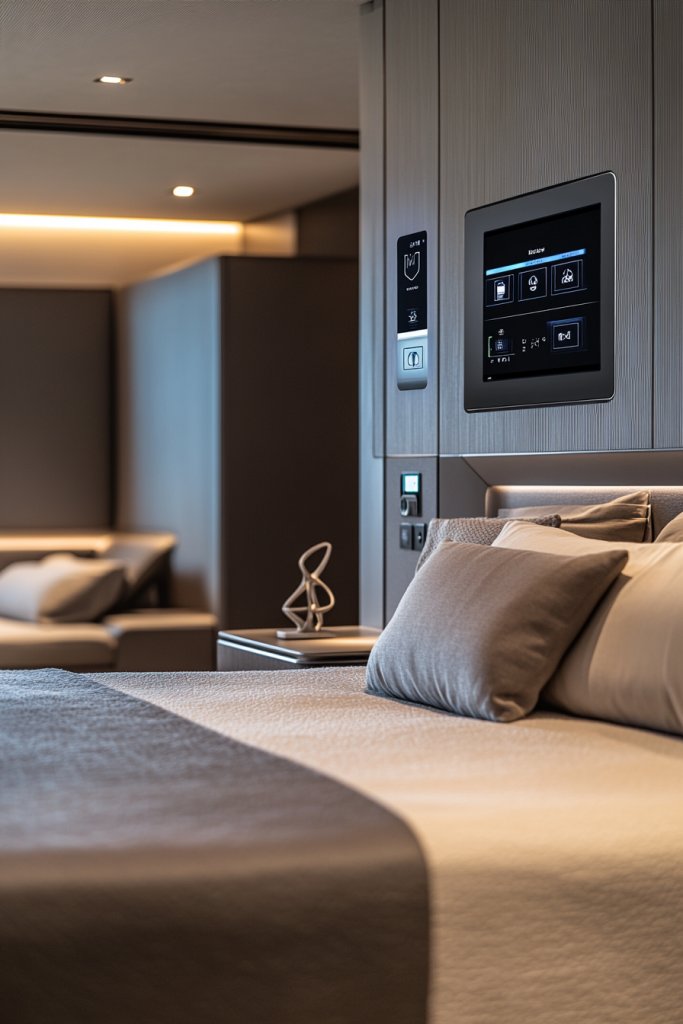
Imagine controlling your entire master suite with just your voice or a smartphone app. Customized floor plans that incorporate smart home technology turn your bedroom into a futuristic sanctuary. They offer convenience, energy efficiency, and added security—all tailored to your lifestyle. It’s the ultimate upgrade for tech-savvy homeowners.
Visualize a sleek, modern bedroom with wall-mounted touchscreens and hidden speakers. Automated blinds, lighting, and climate controls respond to your commands, creating the perfect environment at any time. The space feels intuitive, seamless, and personalized—your comfort is just a tap or voice command away. Subtle, integrated tech blends into the design without disrupting style.
This approach suits contemporary, minimalist, or high-tech styles. In smaller rooms, use discreet panels or hidden wiring to keep the look clean. Seasonal updates include programming lighting scenes or adjusting temperature settings. Incorporate smart security features like cameras or door sensors for peace of mind.
Work with professionals to plan a smart system tailored to your needs. Choose compatible devices—smart thermostats, lighting, window controls, and security cameras. Use a central hub or voice assistant for easy management. Ensure your electrical wiring and network are capable of supporting multiple devices. Program scenes and routines that adapt to your daily rhythm.
Customize your smart system with personalized lighting scenes, sound profiles, or climate settings. Use decorative wall panels or furniture with built-in tech features for a sleek look. Add voice control preferences or custom routines that suit your lifestyle. Keep the interface simple and intuitive for everyone in your household.
Smart technology transforms your master suite into a highly personalized, efficient sanctuary. It enhances daily comfort and peace of mind, making your home smarter and more responsive. If tech excites you, this layout offers endless possibilities for customization and convenience.
Conclusion
From open-concept layouts to cozy nooks and luxurious en-suites, these master suite floor plan ideas showcase the endless possibilities for creating your perfect retreat. Embrace these concepts and customize them to reflect your personal style—your dream master suite is within reach. Take the first step today and transform your space into a luxurious haven that redefines comfort and elegance.
Leave a Reply