Ever wondered how to transform your kitchen into a sleek, efficient, and stylish space that perfectly suits your lifestyle? The latest modular kitchen designs are taking center stage because they seamlessly blend functionality with modern aesthetics, making everyday cooking and entertaining more enjoyable. Their popularity stems from their ability to customize layouts, maximize space, and incorporate smart storage solutions—all while maintaining a clean, clutter-free look that fits any home style.
In this article, you’ll discover a treasure trove of innovative ideas and practical tips to elevate your kitchen. From open-plan layouts that promote effortless movement to clever storage hacks and eye-catching design details, these ideas are tailored to inspire you—whether you’re renovating or just looking for a few fresh concepts.
Get ready to explore a variety of styles and solutions that will help you create a beautiful, highly functional kitchen you’ll love spending time in! Creating an open-plan kitchen layout is a game-changer for both everyday convenience and entertaining guests. This design removes unnecessary walls and barriers, allowing for a spacious, airy environment that fosters effortless movement and interaction.
Imagine stepping into a kitchen where the cooking area flows seamlessly into the dining and living zones. Sleek, handleless cabinets in matte white or soft pastel tones blend with a smooth quartz countertop, while a central island with a warm wooden finish acts as a natural divider.
The space feels inviting and uncluttered, with plenty of natural light pouring in through large windows. Soft, ambient lighting highlights the clean lines and open space, making it feel both modern and cozy.
This layout encourages family bonding, easy entertaining, and efficient multitasking without feeling cramped. To recreate this look, start by removing non-load-bearing walls or opting for an open-plan concept during renovation.
Use light-colored cabinetry such as matte white or pastel shades paired with wooden or marble countertops for warmth. Position the sink, stove, and fridge in a triangular work zone to maximize efficiency.
Incorporate a large central island with built-in storage and seating, and ensure ample natural light with big windows or glass doors. Finish with layered lighting, combining recessed ceiling lights with pendant fixtures over the island, for a bright, welcoming space.
2. Incorporating Vertical Storage Solutions for Space Optimization
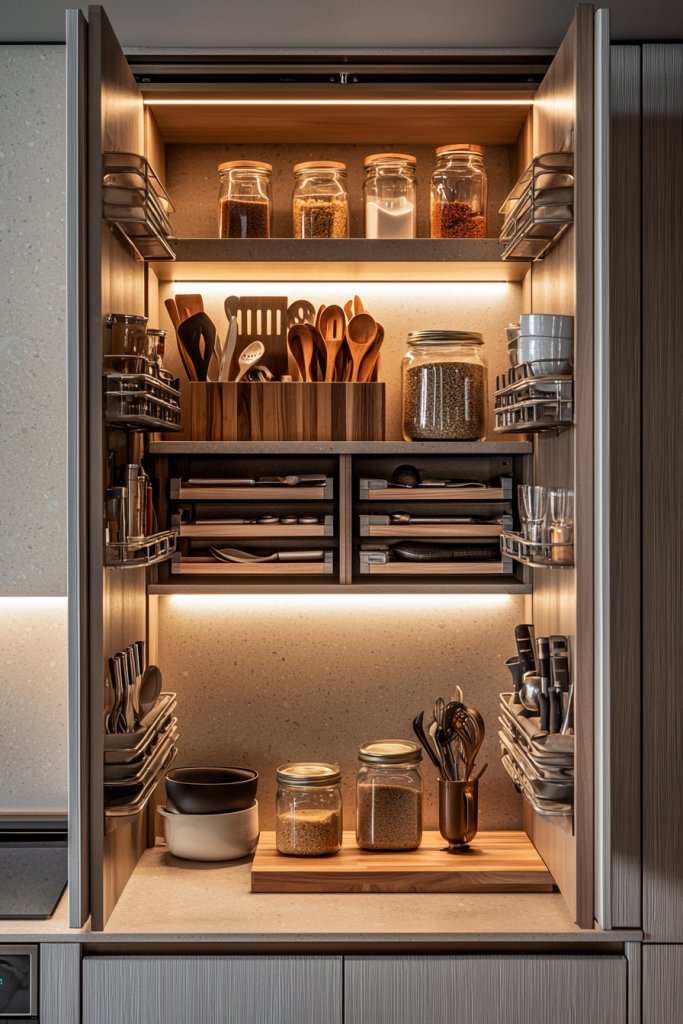
Maximizing vertical space is essential in any modern kitchen, especially when floor area is limited. Vertical storage solutions help keep countertops clear, making your kitchen look more organized and spacious.
Visualize tall, sleek pantry cabinets reaching up to the ceiling in a glossy finish, offering ample space for dry goods and kitchen essentials. Wall-mounted open shelves display stylish jars, spices, or decorative items, while hanging racks beneath upper cabinets hold pots, pans, or utensils within easy reach.
The textures vary from smooth, shiny surfaces of cabinets to the raw, rustic feel of wooden shelves. Bright, reflective finishes bounce light around the room, giving an illusion of more space, while strategic shelving adds visual interest.
The overall effect is a clutter-free, efficient kitchen that feels expansive yet personalized. To implement this idea, start by installing tall pantry units that utilize the full height of your walls.
Use wall-mounted cabinets with push-to-open mechanisms for a seamless look, or opt for open shelving for easy access and display. Hang pot racks or hooks beneath cabinets for utensils, freeing up drawer space.
Choose materials like glossy laminate, painted MDF, or rustic wood depending on your style preference and budget. Keep frequently used items within arm’s reach on open shelves, and reserve enclosed cabinets for less-used items. Finish with good lighting to highlight these vertical elements and make the space feel even larger.
3. Smart Cabinet Organization with Pull-Out Drawers and Lazy Susans
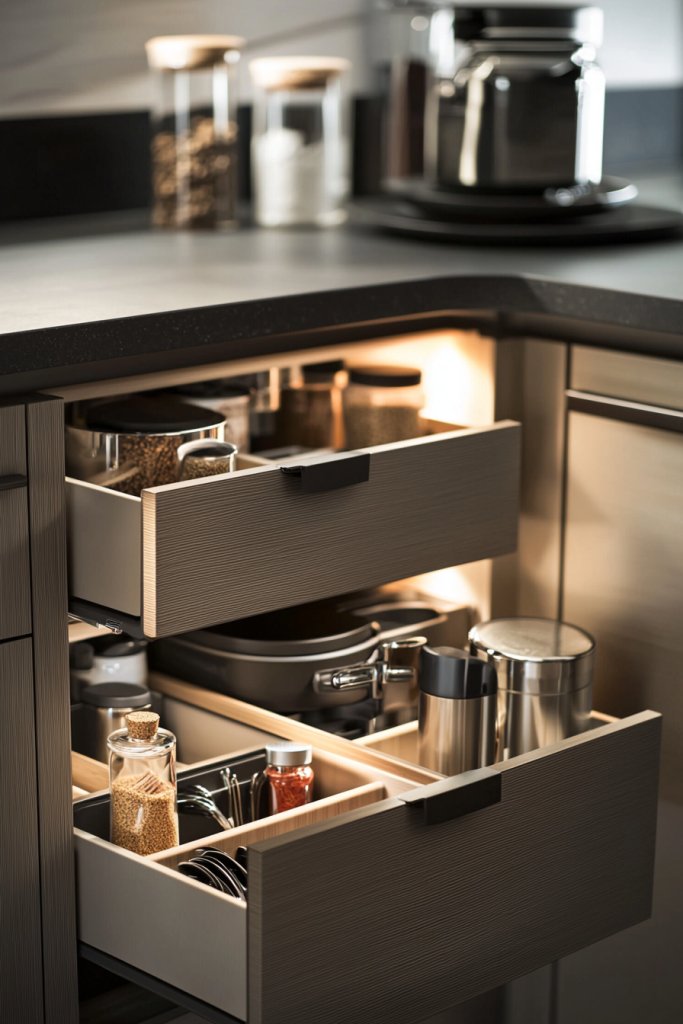
Optimizing cabinet space is key to a clutter-free, functional kitchen. Innovative internal systems like pull-out drawers and Lazy Susans transform traditional cabinets into highly accessible storage solutions.
Picture a deep corner cabinet fitted with a Lazy Susan that rotates smoothly, allowing you to access spices, oils, and small jars without reaching into the back. Below the sink, pull-out drawers neatly organize cleaning supplies, while within cabinets, divided trays keep utensils, baking tools, or snacks tidy.
The materials often include metal rails and smooth-gliding mechanisms for ease of use, combined with wooden or acrylic trays for organization. These solutions eliminate the need to dig through cluttered shelves, saving time and frustration.
The overall ambiance feels streamlined and efficient, with everything in its place for quick access. To achieve this, replace traditional cabinet shelves with pull-out drawer systems from hardware stores or custom carpenters.
Install Lazy Susans in corner cabinets for maximum space utilization. Use divided trays or stackable containers inside drawers or shelves to keep items sorted.
Opt for materials like stainless steel, acrylic, or bamboo that suit your budget and style. Ensure all components are compatible with your cabinet dimensions and are easy to clean. These small upgrades will significantly improve your kitchen’s functionality and make daily routines smoother.
4. Multi-Functional Islands with Built-In Storage and Seating
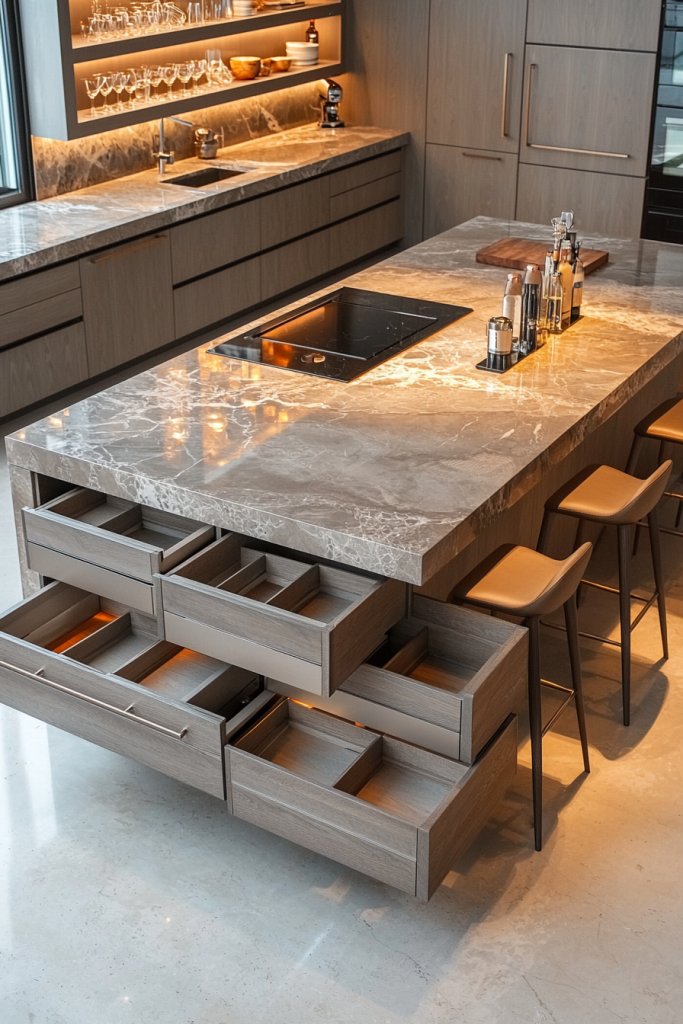
A kitchen island is more than just a prep station—it’s a versatile hub that can incorporate storage, seating, and even appliances for a truly multi-purpose space. Visualize a large island with a granite or wooden countertop that doubles as a breakfast bar, with built-in cabinets and drawers underneath for pots, pans, and utensils.
The sides can feature open shelves for displaying decorative ceramics or cookbooks. On one end, a waterfall edge adds a modern touch, while the other side offers comfortable bar stools for casual dining or socializing.
The design balances sleekness with practicality, often combining neutral tones like beige, gray, or natural wood, complemented by textured finishes like matte or matte-gloss contrasts. This setup creates a lively, efficient space where cooking, chatting, and dining occur simultaneously.
To bring this idea to life, choose a durable, easy-to-clean countertop material such as quartz, granite, or butcher block. Incorporate storage options like drawers for utensils and larger cabinets for appliances.
Ensure the island is appropriately sized for your space, leaving enough room for movement and seating. Add seating with stylish, comfortable chairs or stools that match your aesthetic.
Finish with task lighting overhead and decorative elements like a vase or fruit bowl. This multifunctional island will be the heart of your kitchen, enhancing both its functionality and style.
5. Minimalist Design with Hidden Handles and Sleek Finishes
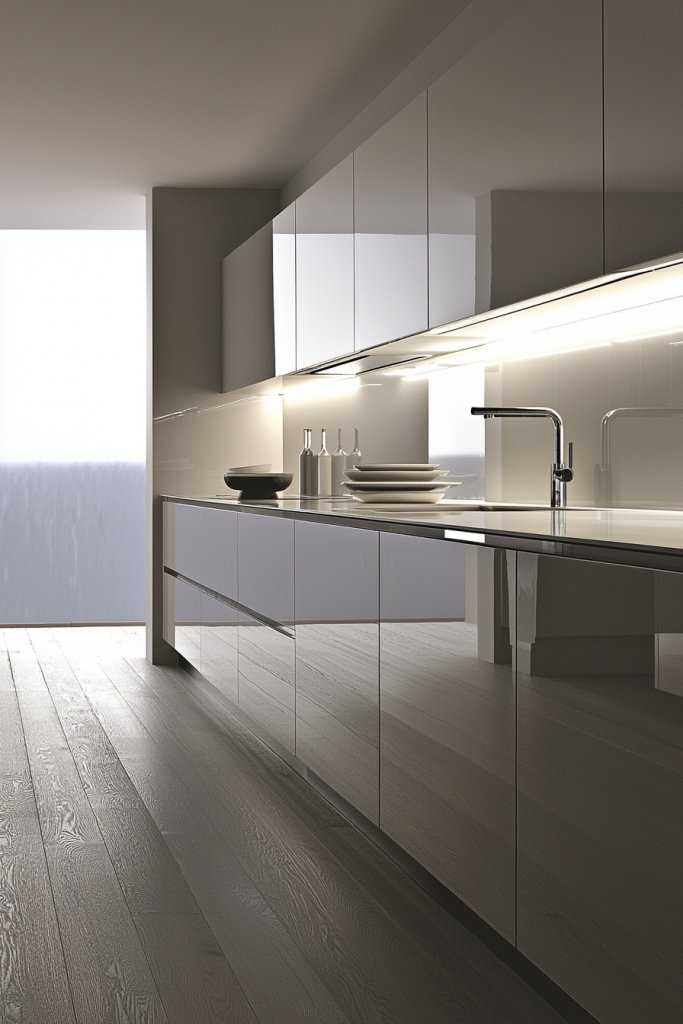
A minimalist kitchen exudes sophistication and calm, achieved through clean lines, hidden hardware, and smooth surfaces that emphasize simplicity and elegance. Imagine sleek, handleless cabinets in high-gloss or matte finishes, creating a seamless facade where drawers and doors open with push-to-open mechanisms.
The color palette is often neutral—think soft whites, cool grays, or muted beiges—which amplifies the sense of space. The countertops are smooth and unbroken, perhaps in polished quartz or concrete, blending effortlessly with the cabinetry.
Subtle details like concealed lighting and integrated appliances further enhance the streamlined look. Textures are kept minimal, with reflective surfaces that bounce light and make the kitchen appear larger.
The overall vibe is modern, clutter-free, and visually calming. To achieve this aesthetic, select handleless cabinetry systems with push-to-open hardware.
Use high-quality, durable finishes like laminate, acrylic, or lacquer that are easy to maintain. Choose integrated appliances that sit flush with cabinets for a uniform appearance.
For the hardware, opt for magnetic or touch-latch systems that keep handles hidden. Keep surfaces clear of unnecessary decor or clutter, and incorporate soft, indirect lighting to highlight the sleekness. This approach results in a contemporary, minimalist kitchen that feels spacious and refined, perfect for those who love a clean, uncluttered environment.
6. Under-Cabinet Lighting for Enhanced Visibility and Ambience
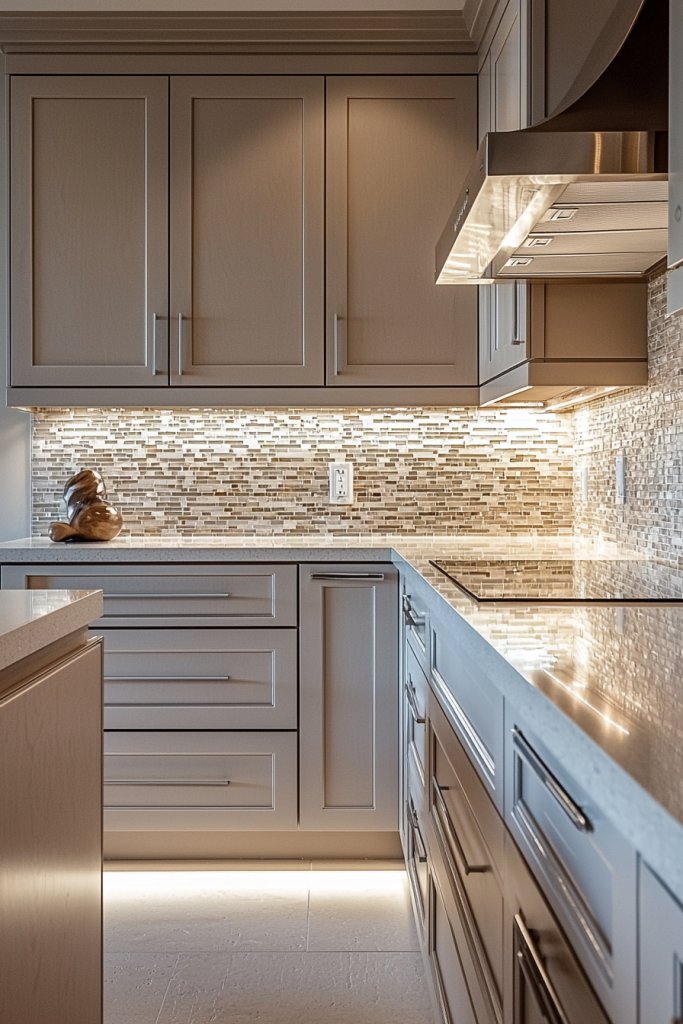
Adding under-cabinet lighting transforms a kitchen from merely functional to warmly inviting, making cooking and prep work safer and more enjoyable. This subtle glow not only illuminates countertop surfaces but also creates a cozy, modern atmosphere that enhances the overall aesthetic.
It’s especially effective in kitchens with dark cabinets or limited natural light, giving the space a bright, airy feel. Imagine sleek LED strips seamlessly installed beneath your upper cabinets, casting a gentle, uniform light across your workspace.
The light is soft yet bright enough to see ingredients clearly, with a warm white hue that adds a welcoming glow. The glow highlights your backsplash’s textured tiles or glossy countertops, emphasizing design details and creating a layered, sophisticated look.
The space feels more open, and the lighting reduces shadows, making the kitchen more practical and visually appealing. Getting started is straightforward: measure your cabinet undersides and choose flexible LED strip lights with adhesive backing for easy installation.
Connect the strips to a power source, and consider dimmable options to adjust brightness for different times of day or moods. For a clean finish, hide wiring behind the cabinets, and opt for warm white or daylight LEDs based on your preferred ambiance. These simple updates elevate your kitchen’s style and functionality effortlessly.
7. Modular Shelving Units for Customizable Storage Needs
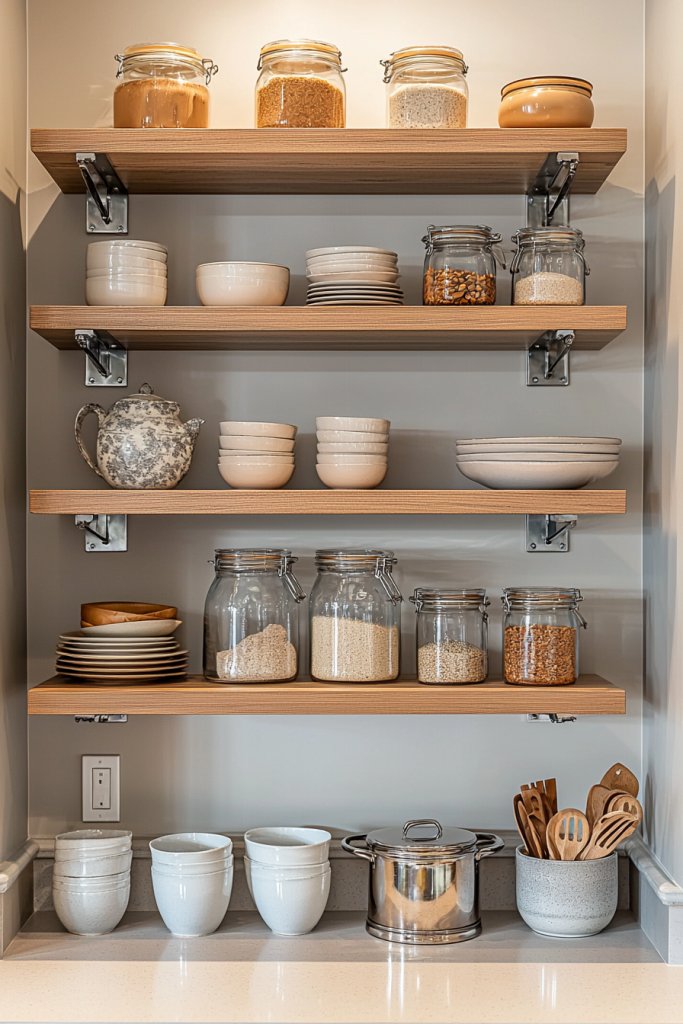
Modular shelving units offer a versatile, open storage solution that adapts as your needs change, making them ideal for a dynamic kitchen environment. With adjustable shelves, you can display decorative bowls, cookbooks, or store everyday essentials within arm’s reach, all while maintaining a tidy, organized appearance.
Open shelving also encourages visual flow, making small kitchens appear larger and more inviting. Picture a set of sleek wooden or metal open shelves mounted against a neutral-toned wall, with varying heights for flexibility.
You might display colorful ceramic jars holding spices, neatly stacked white plates, or even decorative glassware that adds personality. The textured surfaces and neatly arranged items create a layered look, blending practicality with style.
The open design invites you to personalize your space, showcasing your favorite kitchenware and keeping essentials accessible. To implement, select modular shelving units made from materials like wood, metal, or acrylic, available in various sizes and configurations.
Mount them securely on your wall, adjusting shelf heights to suit your storage needs. Use sturdy brackets or floating shelf hardware, and consider adding decorative storage baskets or ceramic containers for an organized, curated feel. This adaptable system makes your kitchen both functional and visually appealing, perfect for changing storage demands.
8. Integrated Appliances for a Cohesive Aesthetic
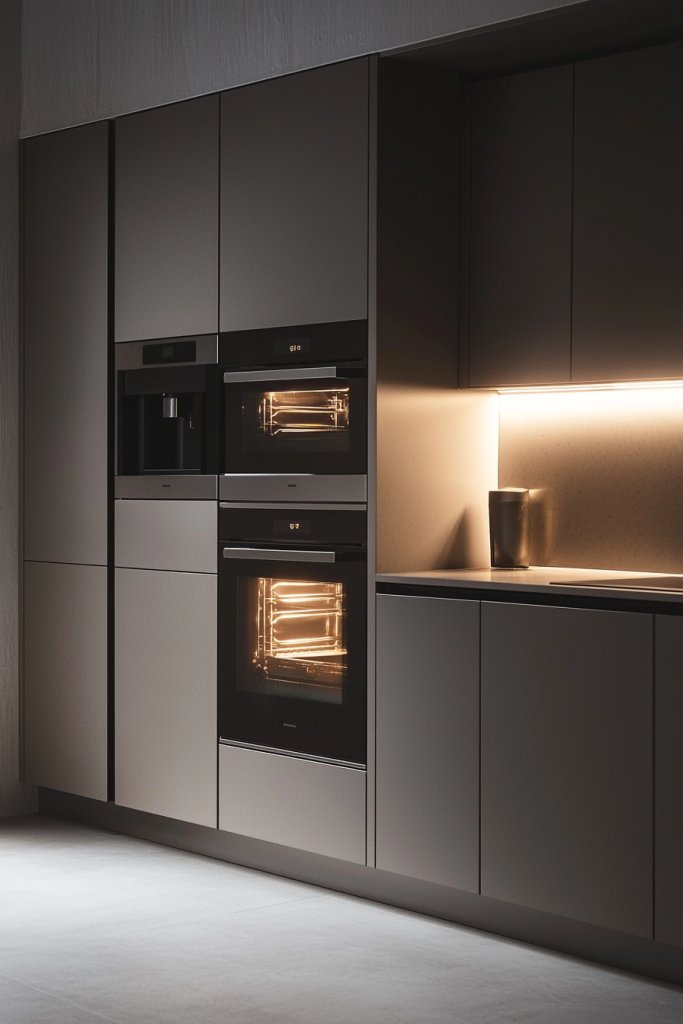
Incorporating built-in appliances creates a sleek, streamlined look that maximizes space and minimizes visual clutter. By seamlessly blending devices like ovens, microwaves, and refrigerators into cabinetry, your kitchen appears more spacious, modern, and clutter-free.
This approach also simplifies cleaning and enhances safety by reducing exposed cords and cluttered surfaces. Visualize a kitchen where the refrigerator is fully integrated behind a matching cabinet panel, with a built-in oven flush with the cabinetry at eye level.
Next to it, a microwave is neatly housed in a dedicated niche, maintaining uniformity across the space. The smooth, handleless cabinets extend seamlessly from the appliances, giving the entire kitchen a cohesive, minimalist appearance.
The design feels uncluttered but highly functional, with appliances hidden yet easily accessible. To achieve this look, choose built-in appliances compatible with your cabinet sizes and style.
Measure carefully before purchasing, and plan for proper ventilation and electrical connections. Work with a professional if needed to ensure precise installation, especially for larger appliances like refrigerators or ovens.
Opt for handleless, high-gloss, or matte finishes to maintain the sleek aesthetic. This integrated approach not only elevates your kitchen’s style but also makes daily routines more efficient.
9. Compact Corner Solutions with Lazy Susans and Corner Drawers
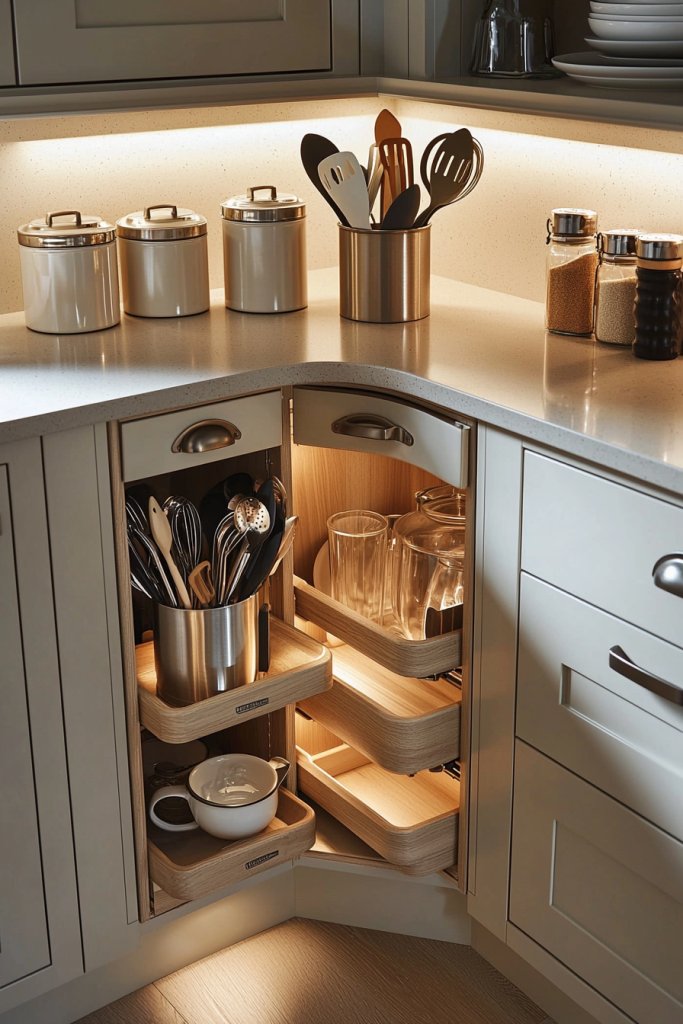
Maximizing corner spaces is a common challenge in kitchen design, but with innovative solutions like lazy Susans and corner drawers, you can turn awkward nooks into highly functional storage zones. These systems make accessing seldom-used or hard-to-reach items much easier, reducing clutter and increasing efficiency in your kitchen workflow.
Picture a corner cabinet fitted with a rotating Lazy Susan filled with spice jars, canned goods, or baking supplies, allowing you to access everything with a simple turn. Alternatively, a corner drawer system with pull-out trays provides easy access to pots, pans, or cleaning supplies without moving other items around.
These solutions eliminate dead space, keep your essentials organized, and make your kitchen appear tidier and more spacious. Start by measuring your corner cabinet and selecting compatible Lazy Susans or corner drawers**.
Install sturdy hardware that allows smooth rotation or pulling, and consider adding soft-close mechanisms for quiet, effortless operation. Use clear containers or labeled bins inside these systems to keep items visible and organized. With these smart corner solutions, even the smallest kitchens can maximize storage and functionality, making every inch count.
10. Textured Backsplashes and Decorative Paneling for Visual Interest
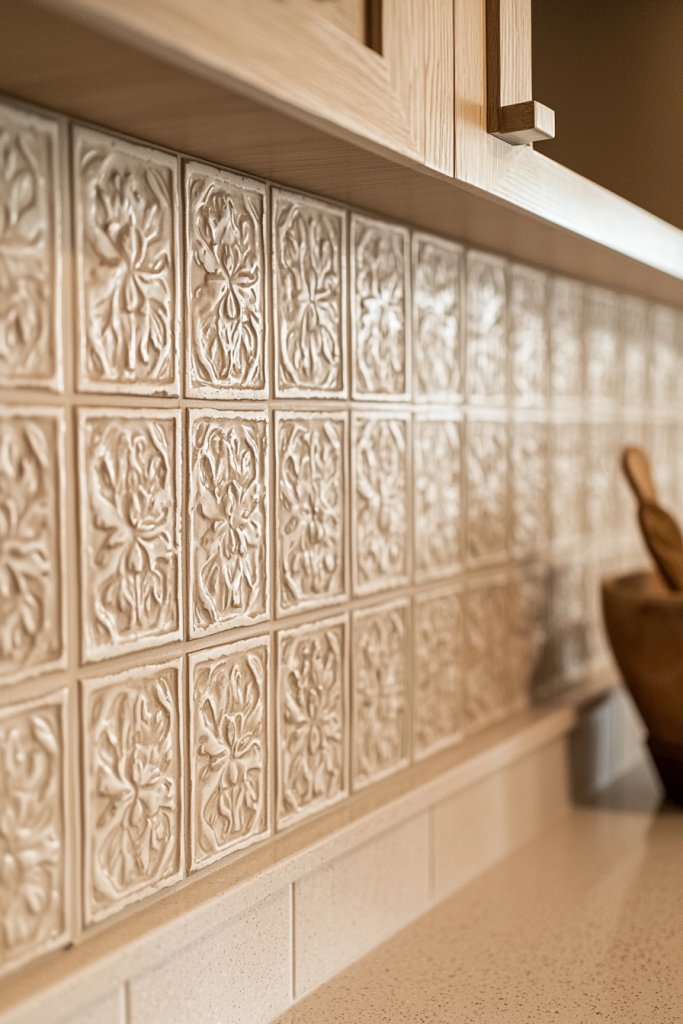
A textured backsplash or decorative paneling instantly elevates your kitchen’s aesthetic, adding depth, character, and a touch of personality. Whether you opt for patterned tiles, wooden panels, or metallic finishes, these elements serve as a focal point that enhances the overall design while protecting walls from splashes and stains.
Imagine a wall behind your stove decorated with herringbone-patterned ceramic tiles in soft gray and white, adding a subtle geometric detail that catches the light. Or, picture warm wooden panels with visible grain running horizontally, bringing a natural, earthy feel to a modern kitchen.
Metallic accent panels in brushed gold or copper can add a touch of glamour, reflecting ambient light and creating a luxurious vibe. These textural elements provide visual interest and can be tailored to suit any style, from rustic to ultra-modern.
To incorporate, select backsplash tiles or panels that complement your color palette and overall theme. For easy installation, choose peel-and-stick options or hire a professional for tiled or paneling work.
Use materials like ceramic, glass, wood, or metal depending on your desired texture and durability. Adding textured or decorative paneling creates a stunning visual statement that makes your kitchen uniquely yours, blending practicality with artistic flair.
11. Modular Pantry Systems for Organized Food Storage
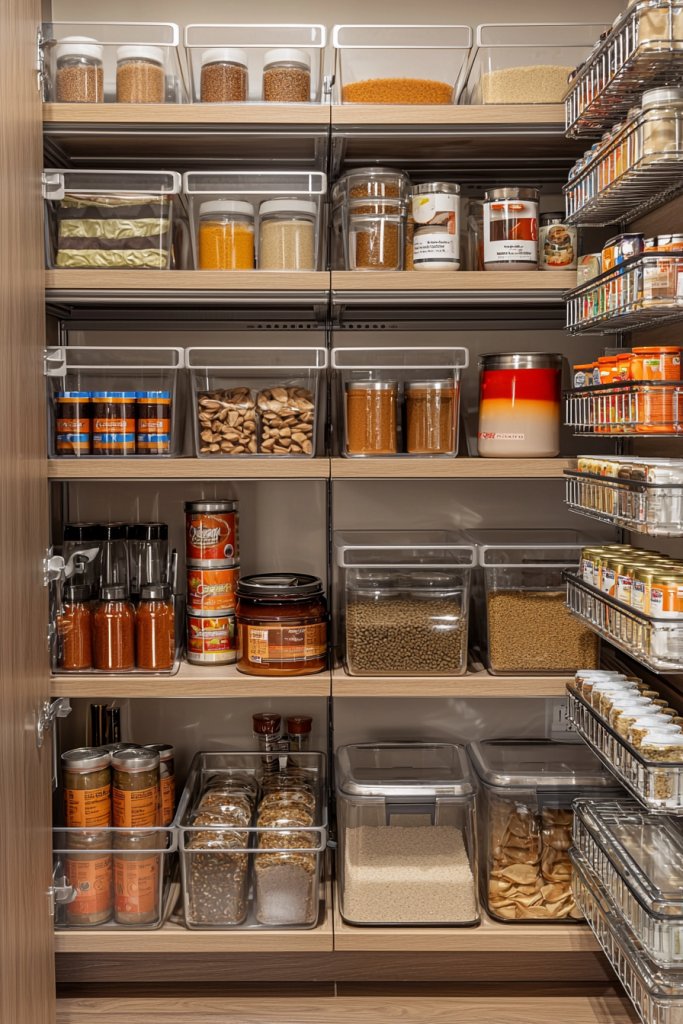
A well-organized pantry can transform your kitchen into a clutter-free haven, making meal prep smoother and more enjoyable. Modular pantry systems are the ultimate solution to keep your dry goods, spices, and snacks neatly arranged and easily accessible, saving you time and frustration.
Imagine sleek, tall cabinets with pull-out shelves lined with clear, labeled containers filled with colorful spices, grains, and pasta. These units often feature adjustable shelves that can be customized to fit different-sized items, with some incorporating transparent bins or baskets for quick identification.
The design promotes a clean, streamlined look, with a combination of matte or glossy finishes in neutral tones like soft beige, cool gray, or crisp white, adding to the sense of order. The interior lighting, if installed, softly highlights your essentials, creating a bright, inviting space that makes cooking feel effortless.
The overall effect is a spacious, organized area that invites you to see everything at a glance. To implement this system, start by measuring your pantry space to determine the ideal size and configuration.
Opt for modular units with pull-out shelves, which can be purchased from stores specializing in kitchen fittings or custom-made for your dimensions. Use clear, airtight containers—like BPA-free plastic jars or glass canisters with airtight lids—to keep food fresh and visible.
For added convenience, label each container with its contents and date. If budget is a concern, DIY options include repurposing existing cabinets with adjustable shelves or installing inexpensive wire racks.
Keep the layout simple: place frequently used items at eye level, and reserve higher shelves for less often accessed goods. With a little planning, you’ll enjoy a beautifully organized pantry that simplifies your daily cooking routine.
12. Multi-Functional Storage with Overhead Cabinets and Hooks
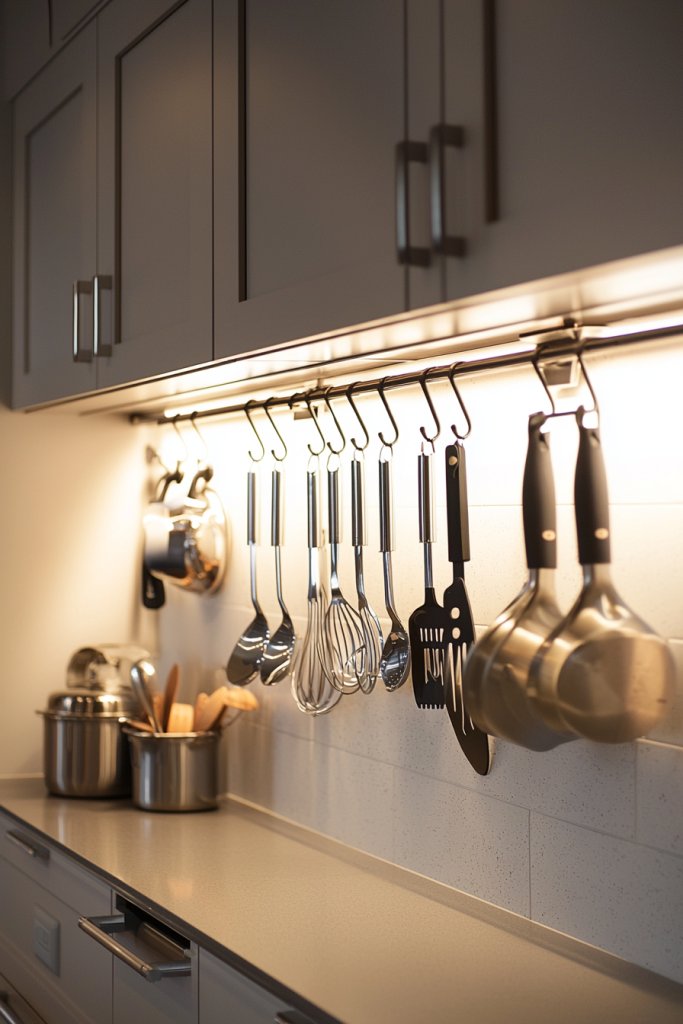
Maximizing wall space with overhead cabinets and hooks transforms a standard kitchen into a highly functional area that caters to all your storage needs while maintaining a sleek aesthetic. This approach allows you to keep essential utensils and cookware within arm’s reach and free up countertop clutter for prep work.
Visualize a row of glossy, handleless overhead cabinets in a soft pastel or matte black finish, seamlessly blending into the ceiling for a minimalist look. Beneath them, a series of sturdy hooks hang pots, pans, ladles, and even decorative utensils, arranged in an orderly fashion.
The upper cabinets provide closed storage for less-used items, while open hooks and racks display your most-used tools—adding a touch of rustic charm or industrial flair depending on your style. The combination of smooth cabinetry and textured hooks creates visual interest, and the open space beneath adds a sense of airiness.
Small decorative ceramic jars or a vintage metal spice rack can add personality and warmth to the setup. To implement, start by selecting durable overhead cabinets that suit your kitchen’s dimensions—many are available as modular units or custom-built.
Install sturdy metal hooks or magnetic strips beneath these cabinets for hanging utensils and pots. Use clip-on hooks or suction-mounted racks for quick installation without drilling.
Make sure the hooks are appropriately spaced for the size of your cookware, and consider adding a small shelf or rack for spice jars or cutting boards. This system is straightforward, cost-effective, and highly adaptable, making it perfect for small kitchens or those seeking a clutter-free, efficient workspace.
13. Compact and Efficient Work Zones for Small Kitchens
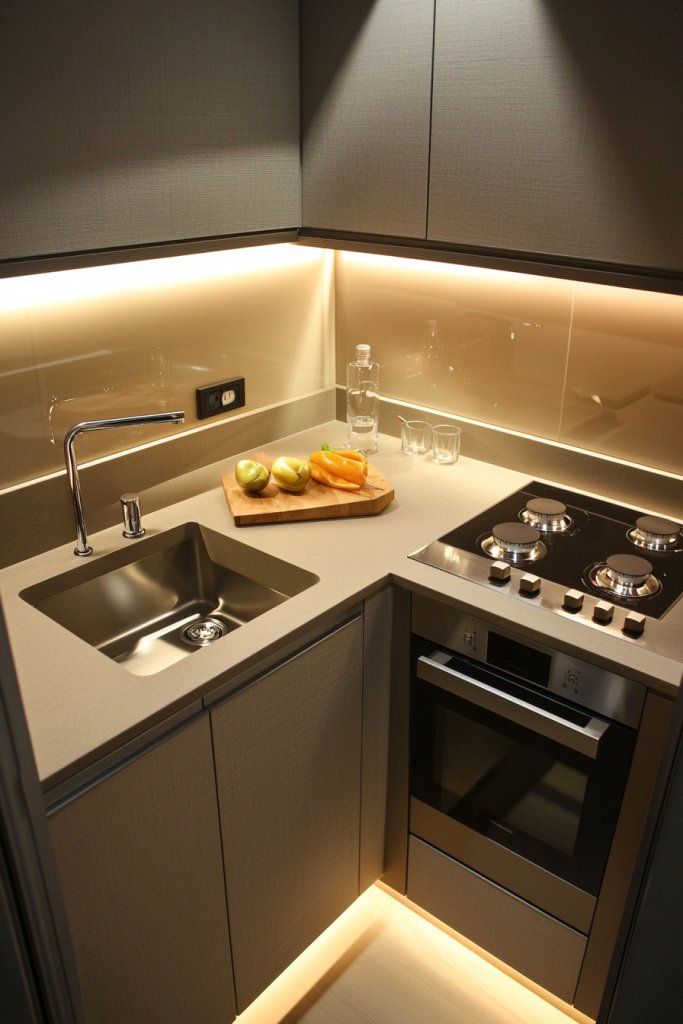
Designing dedicated work zones within a small kitchen ensures that meal preparation, cooking, and cleaning are streamlined and stress-free. By clearly defining these areas, you maximize every inch of limited space and create a logical flow that enhances efficiency.
Picture a compact, well-organized corner with a small countertop in a neutral hue like soft gray or warm white, paired with wall-mounted shelves above. This space includes a dedicated prep area with a cutting board, a small sink for washing vegetables, and an induction cooktop.
The countertop is kept clear of unnecessary clutter by utilizing vertical storage—such as wall-mounted spice racks, utensil hooks, and magnetic strips for knives. Below, compact drawers and cabinets store cookware, utensils, and cleaning supplies, carefully arranged for quick access.
The entire zone feels airy and functional, with a minimalist aesthetic that makes the small space feel larger and calmer. The strategic placement of lighting, like under-cabinet LED strips, ensures every task is well-lit.
To create such an efficient zone, start by assessing your most-used kitchen activities and locating the areas where they naturally fit. Use multi-purpose furniture, like a fold-away or extendable table, if space allows, or opt for slim-line cabinets to maximize storage without crowding.
Install wall-mounted racks for frequently used utensils, and consider stackable containers for food storage. Keep surfaces clutter-free by only storing essentials within this zone, and use motion-activated lights to conserve energy. With thoughtful planning, even the smallest kitchens can feature a dedicated, highly functional workspace that makes cooking a pleasure rather than a chore.
14. Use of Neutral and Bright Color Palettes to Enhance Space Perception
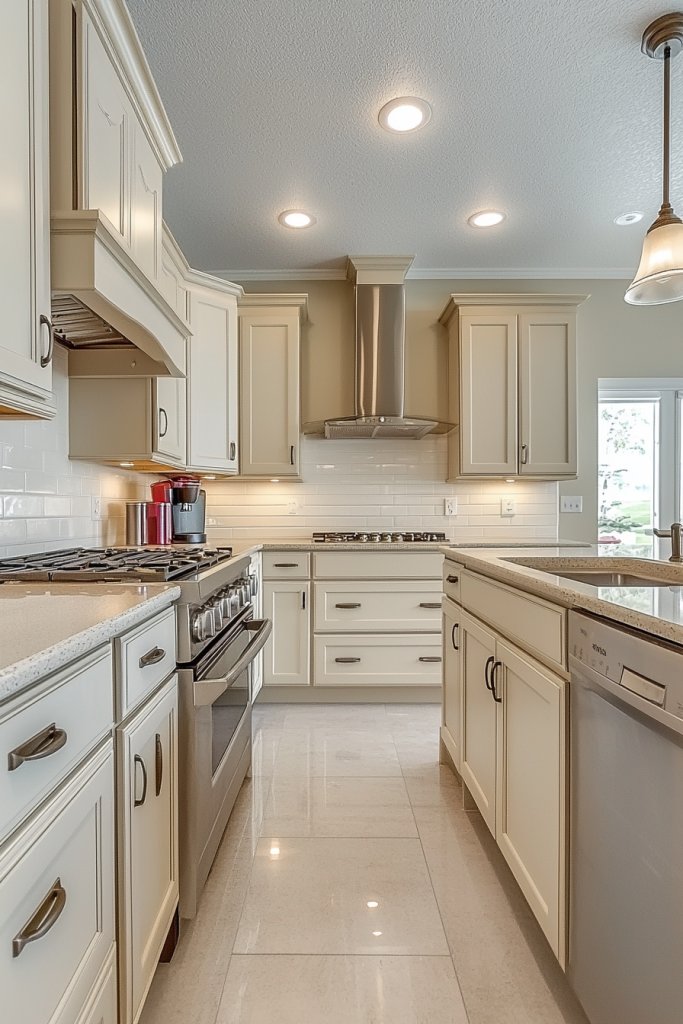
Choosing the right color palette can dramatically influence how spacious and inviting your kitchen feels. Light, neutral shades combined with bright accents create an airy atmosphere that maximizes perceived space and adds a modern touch.
Envision a kitchen with pristine white cabinets paired with a soft, pale beige or light gray backsplash, reflecting natural light and making the space appear larger. Complement these with bright, cheerful accents such as a sunny yellow utensil holder or vibrant teal dish towels, which add personality without overwhelming the senses.
The use of matte or glossy finishes on cabinets enhances light reflection, while subtle textures—like a subtle marble or quartz countertop—add depth. Walls painted in soft neutrals serve as a calming backdrop, making the space feel open and uncluttered.
This palette not only enhances the perception of space but also provides a versatile foundation for adding decorative elements or seasonal updates. To achieve this look, start by selecting light-colored cabinetry and reflective surfaces, opting for durable finishes like laminate, lacquer, or polished stone.
Incorporate bright accessories and textiles to add pops of color, and use mirrored or glass-front cabinets to further bounce light around the room. Keep the walls and floors in neutral tones—such as light wood or tile—to maintain a cohesive, spacious feel. This approach is budget-friendly, timeless, and adaptable, creating a fresh and welcoming kitchen environment perfect for modern living.
15. Incorporating Textiles and Decorative Accents for Warmth and Style
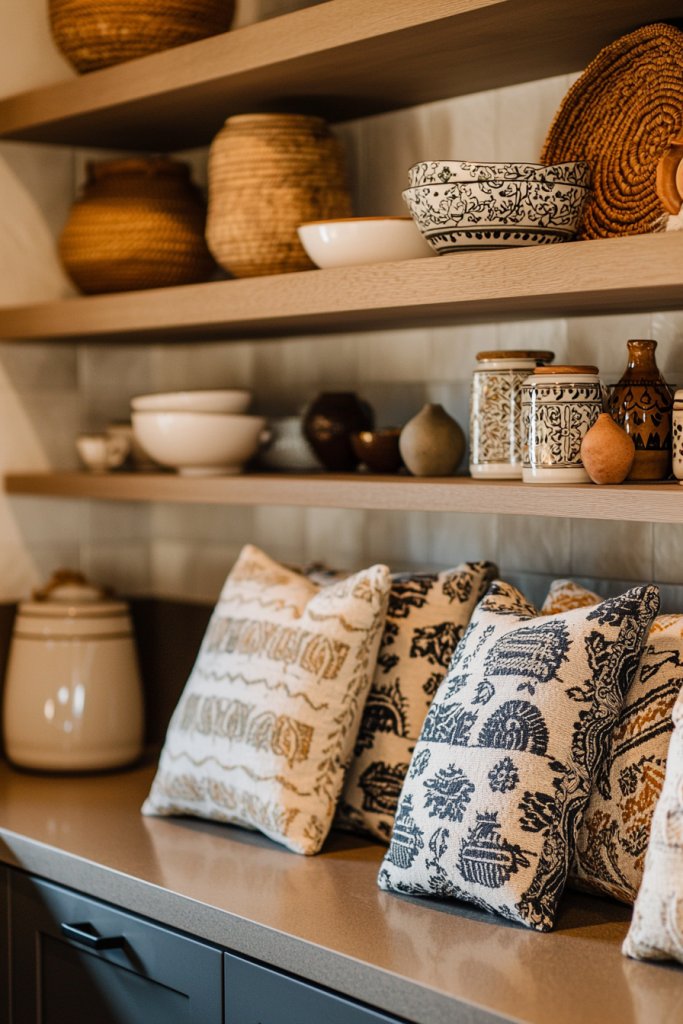
Adding textiles and decorative accents can infuse your modular kitchen with warmth, personality, and a cozy vibe, transforming a purely functional space into one that feels inviting and stylish. Imagine a soft cream or pastel-colored kitchen with a chunky-knit tea towel draped over the oven handle, a plush seat cushion on a bar stool, or a textured fabric curtain framing a small window.
Complementary decorative objects like ceramic jars, metallic sculptures, or woven baskets placed on open shelves or countertops add visual interest and texture. Incorporating textiles with varied textures—such as linen, cotton, or burlap—softens the overall look, while subtle metallic accents or matte finishes lend a sophisticated touch.
These elements also allow for easy seasonal updates, like swapping out cushions or curtains to reflect festive themes or changing color trends. To incorporate these accents, choose coordinated textiles like a soft, cream throw blanket with a subtle geometric pattern and matching seat cushions.
Add decorative ceramic jars or wooden cutting boards for practical yet aesthetic appeal. Introduce textured curtains or Roman blinds in natural fabrics for a warm ambiance.
Keep the overall design balanced—avoid cluttering surfaces—by selecting a few statement pieces that reflect your personal style. This simple addition of textiles and accents makes your kitchen feel more lived-in, warm, and uniquely yours, all while maintaining the sleek, modern look of your modular design.
16. Modular Storage Bockets for Flexible Arrangement
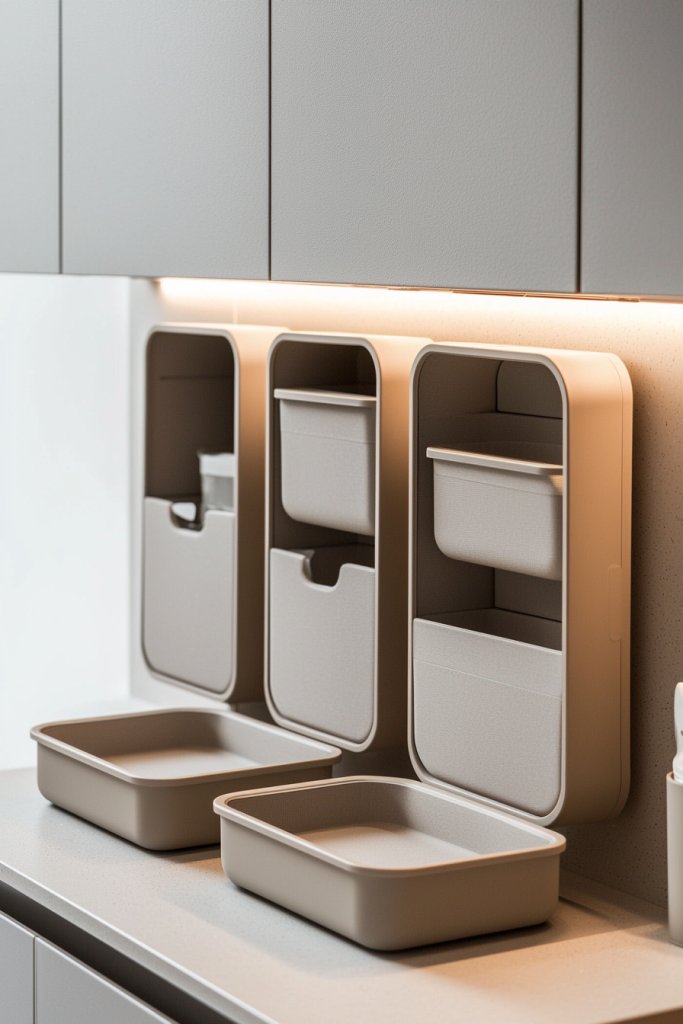
Imagine having versatile storage compartments in your kitchen that can be moved, adjusted, or reconfigured as your needs change—this is the magic of modular storage bockets. These lightweight, often stackable units come in various shapes and sizes, allowing you to customize your storage layout for maximum efficiency.
Whether you want to tuck away baking supplies, spice jars, or utensils, these flexible pockets help keep everything organized while maintaining a sleek appearance. They’re perfect for creating a clutter-free space that adapts to your evolving lifestyle.
Visually, modular storage bockets are often crafted from durable materials like high-quality plastic, wood, or metal, finished in neutral tones such as matte white, soft gray, or natural wood textures. They can be neatly stacked on open shelves or inserted into existing cabinetry, creating a visually appealing grid or linear pattern.
Some designs incorporate transparent fronts, giving you easy access and quick visibility of stored items, while others feature open tops for quick grabbing. The overall effect is a modern, clean-lined aesthetic that emphasizes both form and function, with a sense of playful customization.
To implement this idea, start by measuring your available space and identifying what you need to store most frequently. Choose modular units made from sturdy, easy-to-clean materials—plastic or wood are great budget-friendly options.
Arrange the units on open shelves or inside cabinets, stacking or repositioning as your storage needs change. You can also add labels or color-coded containers for extra organization. Basic assembly tools like a screwdriver or adhesive pads are sufficient for setup, making this a straightforward DIY project that instantly boosts your kitchen’s flexibility and tidiness.
17. Functional Lighting with Task, Accent, and Ambient Layers
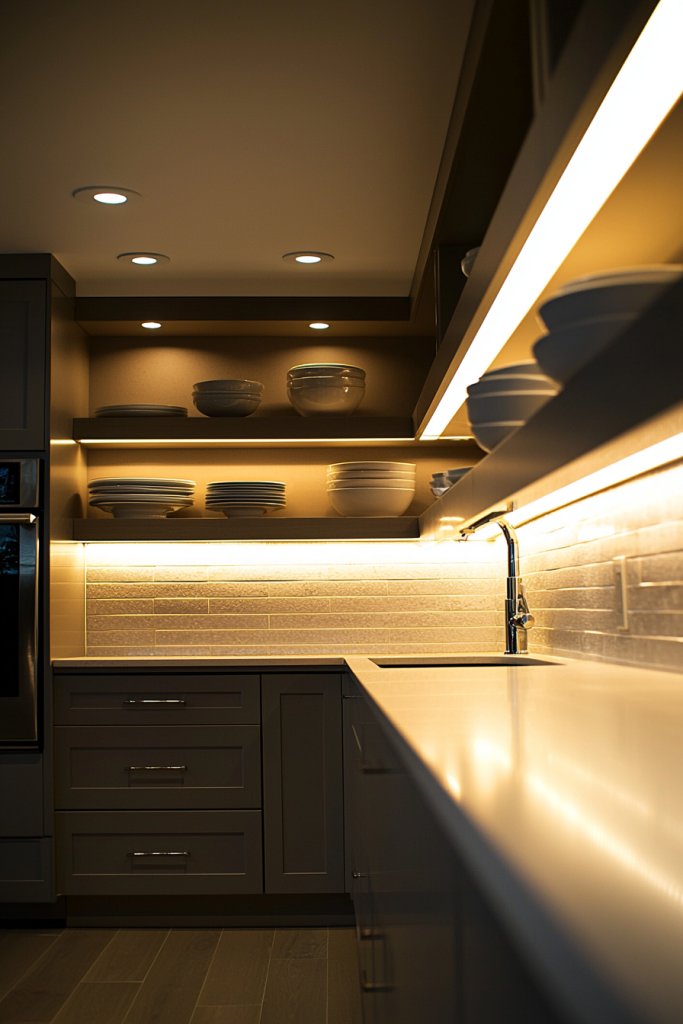
Lighting is the secret ingredient that transforms a good kitchen into a beautifully functional space, especially when layered thoughtfully with task, accent, and ambient lighting. Proper illumination not only enhances safety and efficiency but also accentuates design features and creates a cozy, inviting atmosphere.
Combining these layers allows you to tailor your kitchen’s mood and usability for everyday cooking, entertaining, or relaxing. Picture a kitchen where sleek LED strip lights run beneath wall cabinets, casting a bright, even glow directly onto the countertops—perfect for chopping vegetables or reading recipes.
Overhead, recessed ceiling lights provide general ambient brightness, filling the room with a warm, welcoming light. To add visual interest, you might include pendant lights over a kitchen island or decorative sconces on the walls, highlighting textured backsplashes or unique cabinetry.
This layered approach not only improves visibility but also allows you to adjust the lighting to suit different times of day or occasions, making your kitchen both functional and stylish. Getting started is simple: install LED strip lights under your cabinets for task lighting, using adhesive-backed strips for easy DIY setup.
Add recessed ceiling lights or pendant fixtures for ambient and decorative layers—many are available with dimmable features to control brightness. Use warm white bulbs (around 2700K) for cozy evenings or brighter whites (around 4000K) for practical daytime tasks.
Aim for a balanced layout that avoids shadows and glare, and consider using dimmer switches for ultimate control. With a little planning and basic electrical tools, you can create a layered lighting scheme that elevates your kitchen’s style and functionality effortlessly.
Conclusion
Embracing these innovative modular kitchen design ideas can transform your space into a highly functional, stylish, and personalized culinary haven. From maximizing storage with vertical solutions and integrated appliances to enhancing ambiance with layered lighting and decorative accents, there’s a perfect concept for every home.
Don’t hesitate to experiment and tailor these ideas to suit your lifestyle—your dream kitchen is within reach. Start reimagining your space today and enjoy a kitchen that seamlessly combines beauty and efficiency.
Leave a Reply